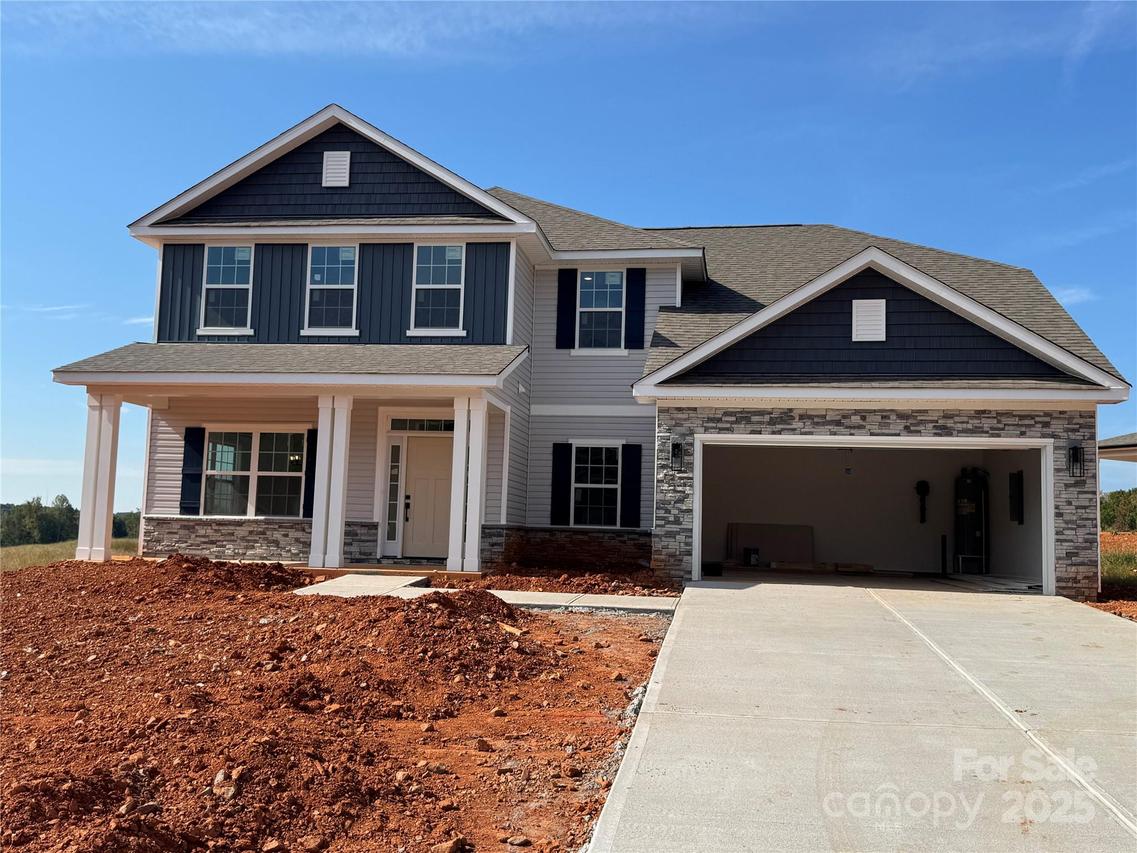
Photo 1 of 19
$419,900
| Beds |
Baths |
Sq. Ft. |
Taxes |
Built |
| 6 |
3.10 |
3,320 |
0 |
2025 |
|
On the market:
111 days
|
View full details, photos, school info, and price history
Just a few last details and this home is ready to you! Imagine celebrating the holidays in the beautiful home. The 3320 floorplan invites you to experience a lifestyle of style and functionality. This two-story home is designed to maximize your space and create an inviting atmosphere. Upon entering, you will find a direct flow from the foyer to the main living area. The spacious family room with an open ceiling to the second level allows a perfect place to enjoy gatherings with friends and relatives. The open-concept design of the first floor allows easy access to the well-appointed kitchen that with formal dining room and a casual breakfast nook. The kitchen includes features such as ample cabinet space and a walk-in pantry for storage, as well as a large countertop and top-of-the-line appliances. The primary suite is also located on the main level for added privacy and convenience. The ensuite bathroom offers a luxurious feel with double vanity, 5' shower with tile walls, and a generous walk-in closet. The upstairs holds the remaining four bedrooms and two baths. The versatility of these rooms allows for customization, whether you desire a home office, a playroom, or a media room to cater to your specific needs. In the backyard, there is a covered lanai that can serve as a place to host outdoor gatherings or simply enjoy the weather. With thoughtful architecture, impeccable craftsmanship, and high-end finishes, the 3320 floorplan has everything you could want to elevate your living experience.
Listing courtesy of Melinda Corns, Adams Homes Realty-NC, Inc.