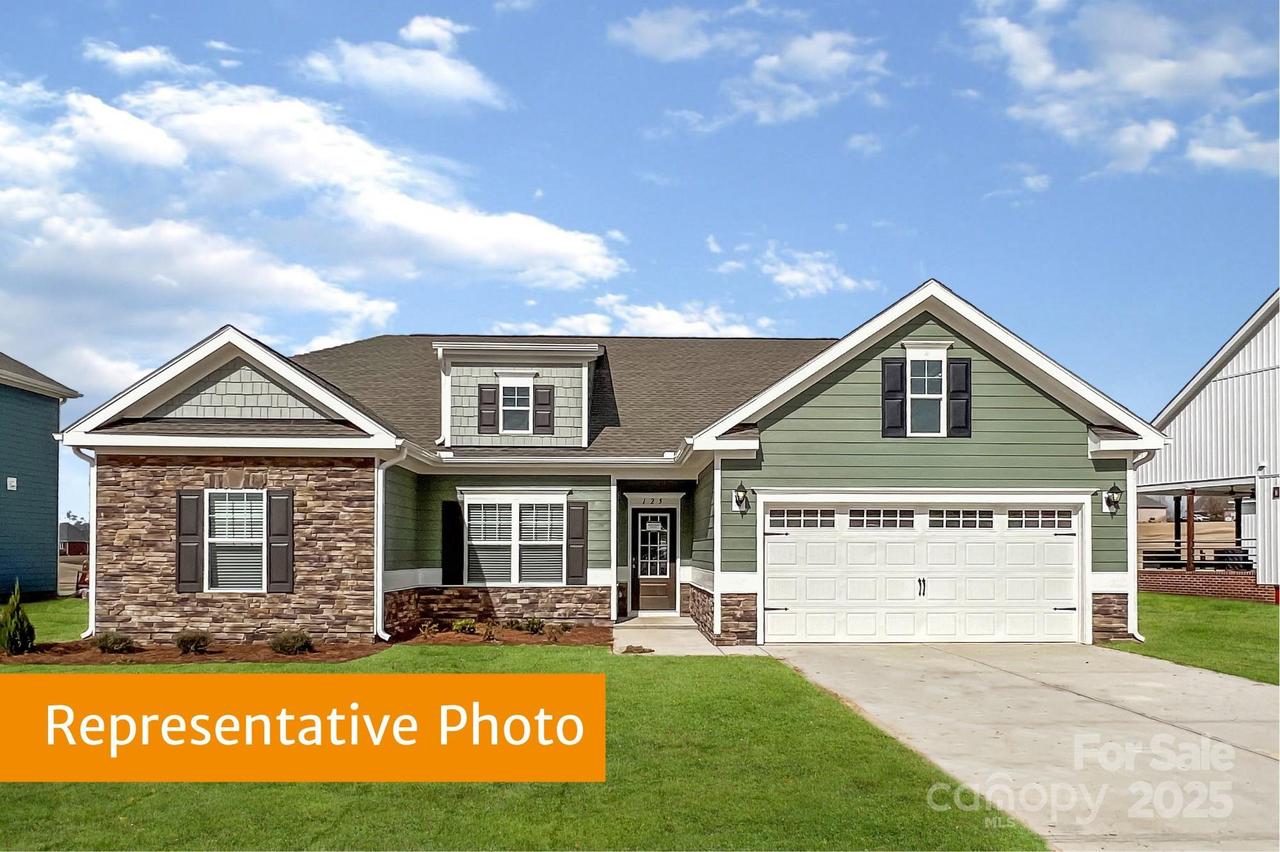
Photo 1 of 24
$399,065
Sold on 12/30/25
| Beds |
Baths |
Sq. Ft. |
Taxes |
Built |
| 3 |
2.10 |
2,015 |
0 |
2025 |
|
On the market:
78 days
|
View full details, photos, school info, and price history
Welcome to The Lancaster ranch plan at Pine Bluff. This 3-bedroom 2.5 bath open floor plan includes a spacious great room that flows into the kitchen which features a seated island, 42" White Cabinets, granite countertops, tiled backsplash and stainless-steel appliances! The primary en-suite is equipped with a tray ceiling, double vanities, a large tiled walk-in shower and a huge walk-in closet. Durable vinyl plank flooring is featured throughout the main living areas, including all baths and laundry. Enjoy relaxing on the front porch with a cup of coffee in the mornings and winding down on the covered back patio in the evenings. This community features rare 90-foot lots that create desirable space between each home- a staple of the Pine Bluff community. Located just minutes from Villages at Red Bridge shopping center, Locust Town Center, Red Bridge Golf Club, grocery stores, Rob Wallace Park and a short drive to I485, Novant Health Mint Hill Medical Center and Publix. Schedule your appointment today- your new home awaits.
ASK ABOUT OUR SPECIAL FINANCING AND EXCITING PROMOTIONS!!!
Listing courtesy of Mike Neely, SDH Charlotte LLC