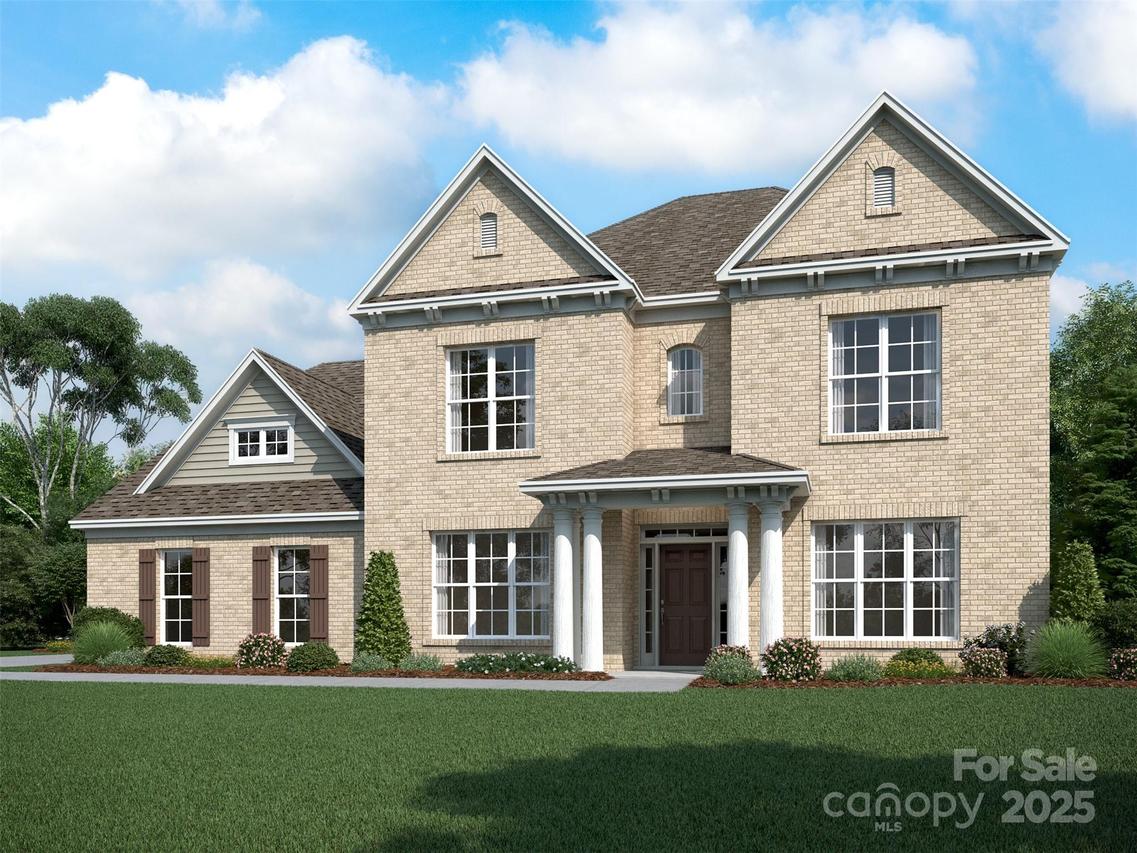
Photo 1 of 1
$998,087
Sold on 8/20/25
| Beds |
Baths |
Sq. Ft. |
Taxes |
Built |
| 5 |
4.10 |
4,000 |
0 |
2025 |
|
On the market:
0 days
|
View full details, photos, school info, and price history
The Chandler offers a 2-story foyer, a formal Living Room with French doors, and a large Dining Room, able to host large gatherings. A walk-through Butler's Pantry leads to the kitchen and there is also a large walk-in pantry. The Family Room includes a gas fireplace and two niches with built-ins. The first floor is rounded out with a Mudroom and a first-floor guest suite with private bath. Upstairs is a 5th bedroom with private bath. Also included are the laundry room and two secondary bedrooms which share a Jack & Jill bath. The Premier suite offers a tray ceiling option; the bathroom has a large vanity with double sinks, soaking tub, large shower, and an extensive walk-in closet. There is a finished Bonus Room over the 3-car side load garage and a covered porch.
Listing courtesy of Emily Barry, EHC Brokerage LP