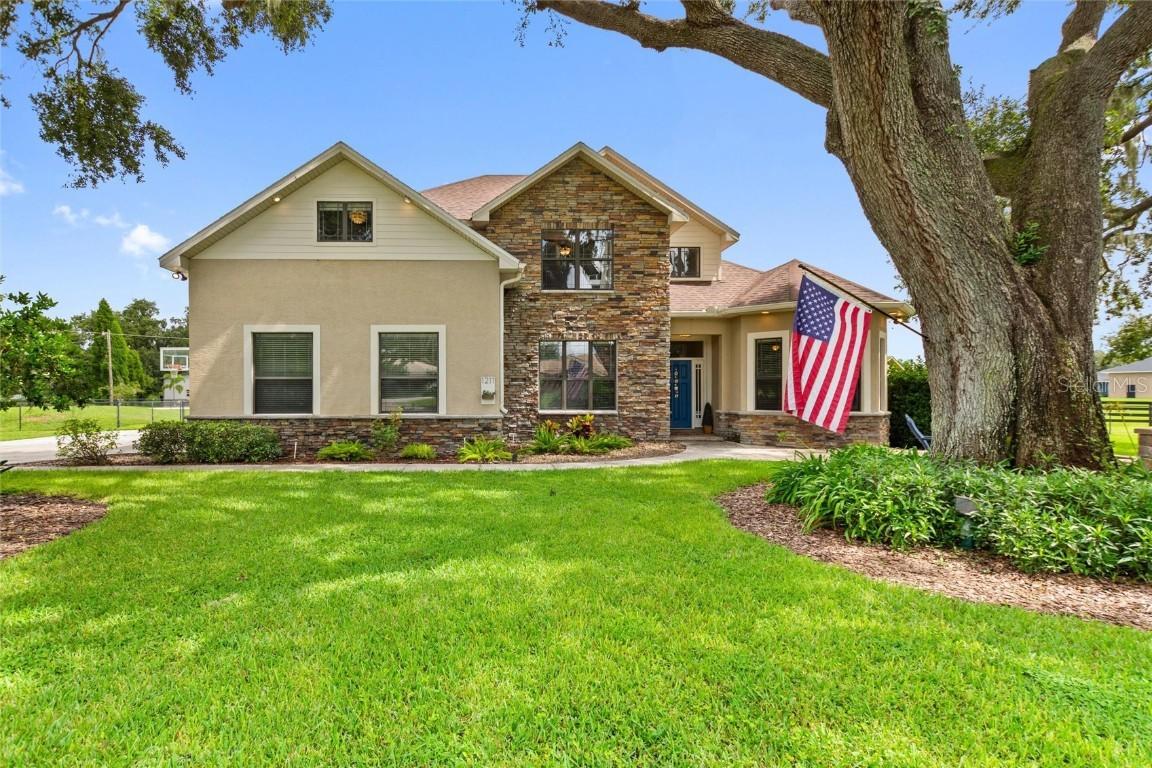
Photo 1 of 1
$599,900
Sold on 10/21/25
| Beds |
Baths |
Sq. Ft. |
Taxes |
Built |
| 5 |
3.00 |
3,039 |
$4,761 |
2007 |
|
On the market:
40 days
|
View full details, photos, school info, and price history
Stunning 5-Bed, 3-Bath Custom-Built Pool Home perfectly positioned on a lush .65-acre lot. Located in a small neighborhood of custom homes on large lots, this is a prime location with easy access to Winter Haven, Lakeland, I-4, The Polk Parkway, and beyond! High-end features throughout, towering ceilings, and a HUGE BONUS/MEDIA ROOM make this the perfect place to call home. Situated at the end of a cul-de-sac, the home is set back from the street for increased privacy, while the extended curved driveway and mature oak trees, paired with the home’s striking design, create exceptional curb appeal. The front porch incorporates a large paver patio with built-in seating and fire pit – the perfect place to enjoy a beautiful Florida evening. Upon entering the home you’re welcomed by soaring ceilings and a warm, inviting color palette. A versatile flex room off the entry offers endless possibilities – whether for formal living, dining, or even a home office. The living area showcases beautiful stone work, custom cabinetry and french doors that lead to the screen pool deck and lanai. The kitchen is a chef’s dream, contemporary Maple cabinetry is highlighted by a splash of color from the distinctive backsplash – an area rich with character and charm. The kitchen is also open to living and dining area, and open the doors to the pool deck to create the perfect place for entertaining. The spacious primary bedroom, conveniently located on the first floor, features a large walk-in closet and an en-suite bathroom with a dual vanity, beautifully tiled shower, and large garden tub. Two of the guest bedrooms are located on the first floor, as well as a guest bathroom easily accessible from the main living area. The second floor has two very large guest bedrooms and a guest bathroom with a trendy design. An oversized media/bonus room upstairs is great for a play room, theatre, office, 6th bedroom, or so much more – the possibilities here are endless! A walk-out attic space upstairs is a great storage space for holiday décor or other personal items that would normally take up valuable space in the garage. The stunning SALT WATER POOL, built in 2016, boasts a modern design and is complete with a spa, sun-shelf, propane heat, LED lighting, a screen enclosed paver patio, and covered seating area. The huge back yard is FULLY FENCED, adding another space for outdoor enjoyment! Additionally, a whole home water filtration and softener system adds yet another high-end amenity. This house has it all, character, high-end finishes, a beautiful pool, outstanding back yard, and more. Schedule your private showing today!
Listing courtesy of Zachary Lay LLC, WATSON REALTY CORP.