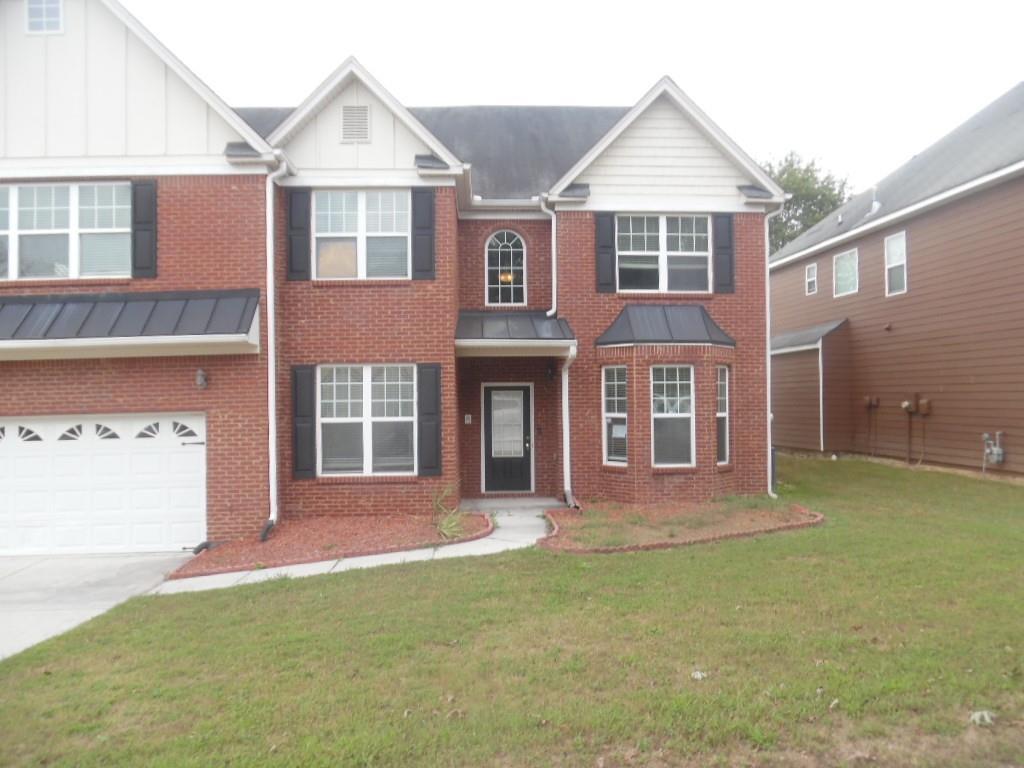
Photo 1 of 14
$347,000
| Beds |
Baths |
Sq. Ft. |
Taxes |
Built |
| 4 |
1.00 |
3,389 |
$1,005 |
2006 |
|
On the market:
97 days
|
View full details, photos, school info, and price history
Welcome to 1212 Ashton Park Drive — a spacious home with incredible potential and charm. While it needs a bit of TLC, this property offers a bright, open floor plan with soaring ceilings, elegant architectural details, and a layout designed for both comfort and entertaining.
Kitchen features ample cabinetry, generous counter space, and a cozy breakfast area that opens to the inviting family room — perfect for everyday living. A formal dining room and additional living area provide flexible spaces for hosting gatherings or creating your ideal home setup.
The oversized primary suite serves as a private retreat with a spa-inspired bath and walk-in closet. With four additional bedrooms and multiple full baths, there’s room for everyone — whether for guests, a home office, or creative projects.
Outside, the private backyard is ideal for relaxing or entertaining, and the two-car garage adds convenience and storage.
With a little vision and care, this property can truly shine and become a standout home in a desirable neighborhood.
Listing courtesy of Labrescia Dawson, Dawson's Realty & Mortgage's, Inc.