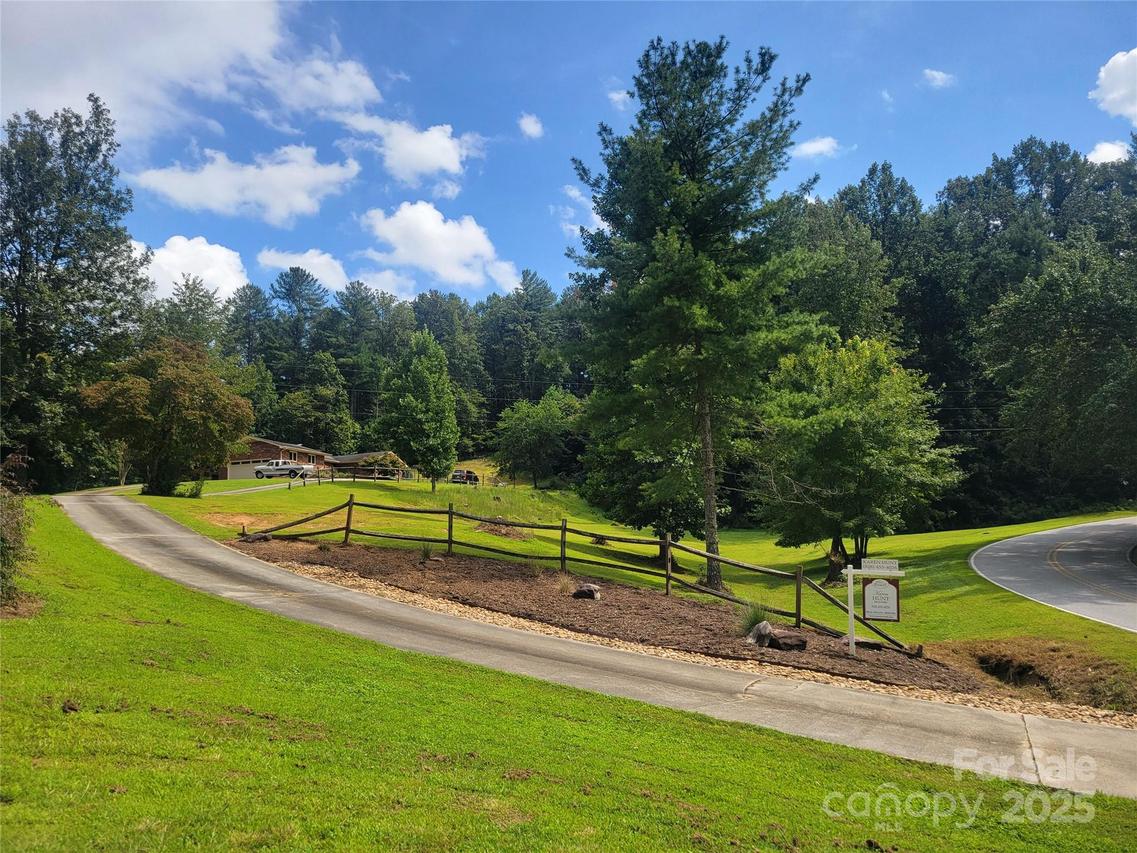
Photo 1 of 1
$370,402
Sold on 10/03/25
| Beds |
Baths |
Sq. Ft. |
Taxes |
Built |
| 3 |
2.00 |
1,676 |
0 |
1969 |
|
On the market:
29 days
|
View full details, photos, school info, and price history
Tastefully done remodel featuring detailed wainscoting and neutral tones throughout. New LVP flooring on the main level and carpet in bedrooms. Updated kitchen and baths, fresh coat of neutral paint, vaulted ceilings scraped and smooth. Can lights show off the huge natural beam at the peak of the high ceilings. The brick fire place feature wall has been meticulously cleaned with refreshed grout lines and a cozy see through fireplace opening between the dining and living areas. Septic permit for 5 bedrooms. Full walk out basement with lots of natural light, a flat screen TV mounted above the basement fireplace creates a 2nd living area with a view of nature out the sliding glass doors. Basement has two new mini-splits ceiling mounted and studs framed out to divide the living spaces and create another room. Enjoy the private wooded backyard from the upper deck or the lower level back yard space. Lenoir Greenway nearby and close to walking Parks! Close to shops and restaurants and just minutes away from the main intersection at Hwy 321 and 64.
Listing courtesy of Karen Hunt, The Joan Killian Everett Company, LLC