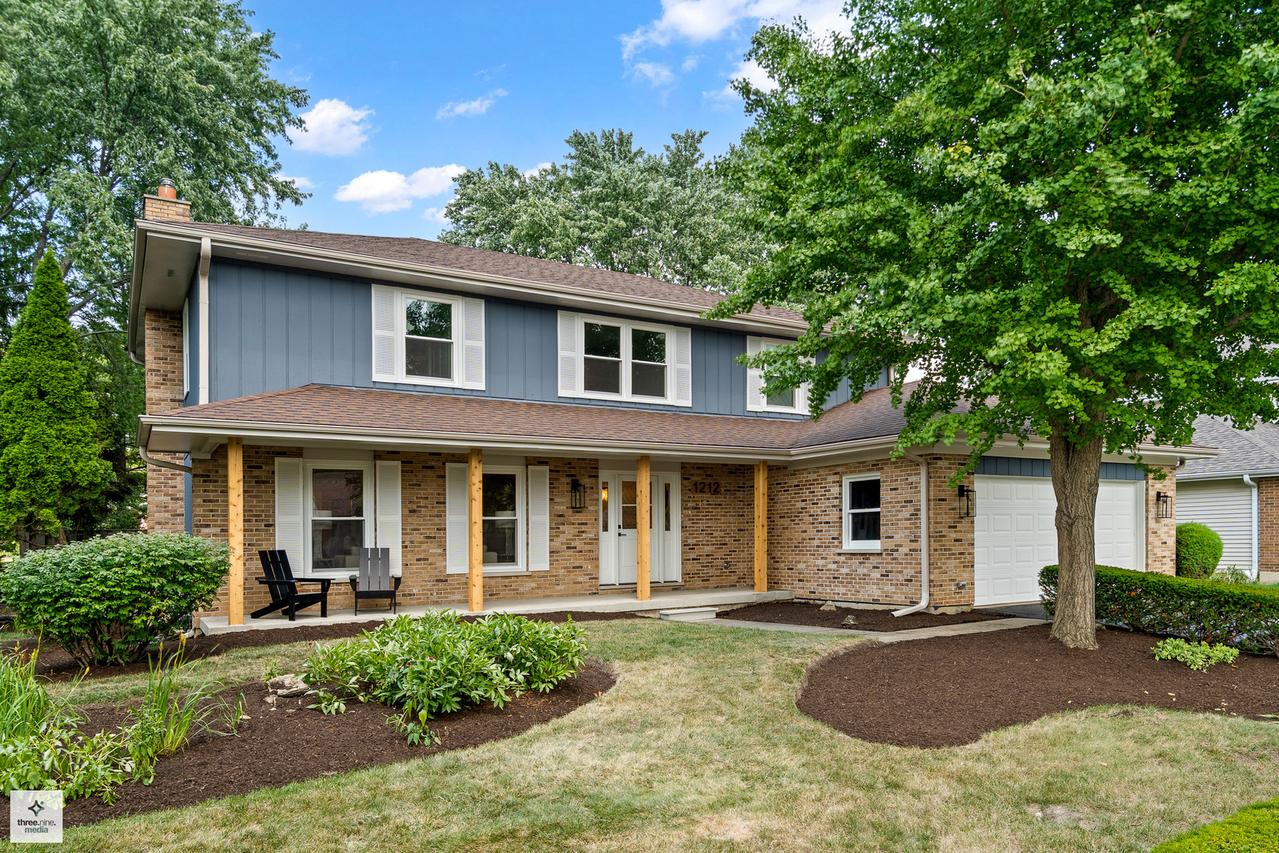
Photo 1 of 25
$775,000
Sold on 9/05/25
| Beds |
Baths |
Sq. Ft. |
Taxes |
Built |
| 4 |
2.10 |
2,848 |
$12,464 |
1988 |
|
On the market:
35 days
|
View full details, photos, school info, and price history
Welcome to this stunning property with mature landscaping on a corner lot, across from Sunset Meadows Park! This move-in ready, remodeled home was completed in July 2025 and features 4 bedrooms, 2 full baths, 1 half bath, 2-car garage, fenced yard. The newly imagined, wide-open layout includes hardwood flooring on the first floor. Open-plan kitchen includes custom exhaust hood, carrara quartz counters, dry bar, wine fridge, lavish 8' island. Off garage is cabinet pantry, mudroom/laundry area, half bath. Family room boasts tile-covered fireplace with granite hearth; elegant wallpaper and slat board dress up living room. Upstairs find primary bedroom with redesigned ensuite with double sinks, custom shower with glass tile, linen closet. Remaining three bedrooms are carpeted and hall bath is updated. Existing finished basement is expansive with separate flex-space room. 2025 installations include windows, sump pump, ejector pit, electric panel, carbon monoxide detectors. Air conditioner and heat pump installed in 2023. Walking distance to Dist 25 schools: Westgate Elementary, South Middle; easy commute to Township HS Dist 214 for Rolling Meadows High. Easy access to Metra, Endeavor Health Northwest, downtown Arlington Heights.
Listing courtesy of Tamara Verdin, Prello Realty