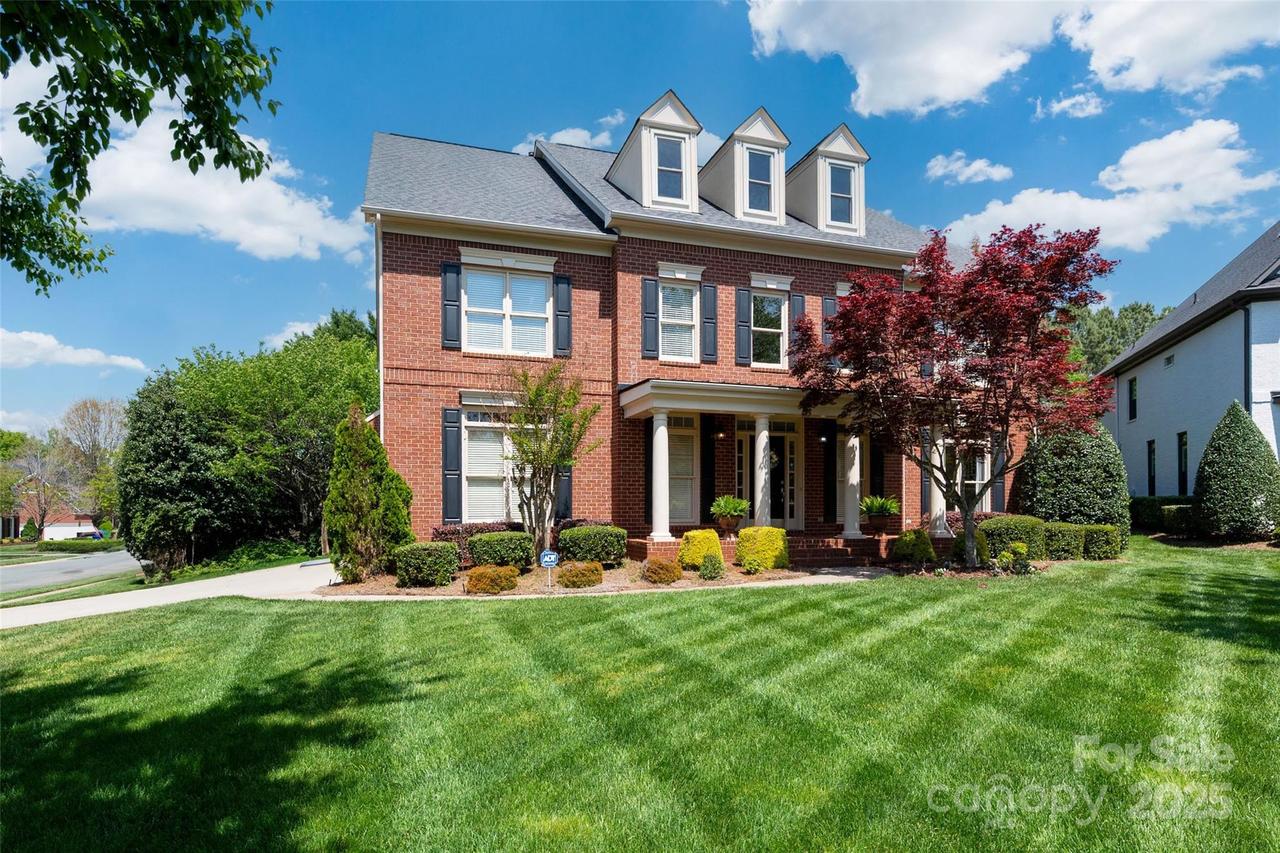
Photo 1 of 48
$1,314,500
Sold on 6/24/25
| Beds |
Baths |
Sq. Ft. |
Taxes |
Built |
| 6 |
5.00 |
5,358 |
0 |
2002 |
|
On the market:
62 days
|
View full details, photos, school info, and price history
Stunning all-brick home on a quiet cul-de-sac in the desirable BRIDGEHAMPTON neighborhood! This John Wieland Windsor plan is spacious with 6 bedrooms and 5 baths featuring a guest suite on the main level and a large primary suite upstairs with a flex room—perfect for an office, nursery, or gym. Enjoy the beautifully updated kitchen with white cabinets, quartz countertops, SS appliances and a large island, opening to the impressive 2-story family room filled with windows and light. Gleaming hardwoods adorn the first floor. The very large 3rd-floor rec room with a wet bar is ideal for entertaining or family time! The crawl space is encapsulated. Corner lot and mature landscaping that provides ideal privacy. This home includes a 3-car garage. Make sure to visit the amazing community amenities: pool, tennis, pickleball, playground, basketball courts, and clubhouse. This home and neighborhood provide the perfect blend of comfort, style, and convenience!
Listing courtesy of Kelly Ellis Hare, Helen Adams Realty