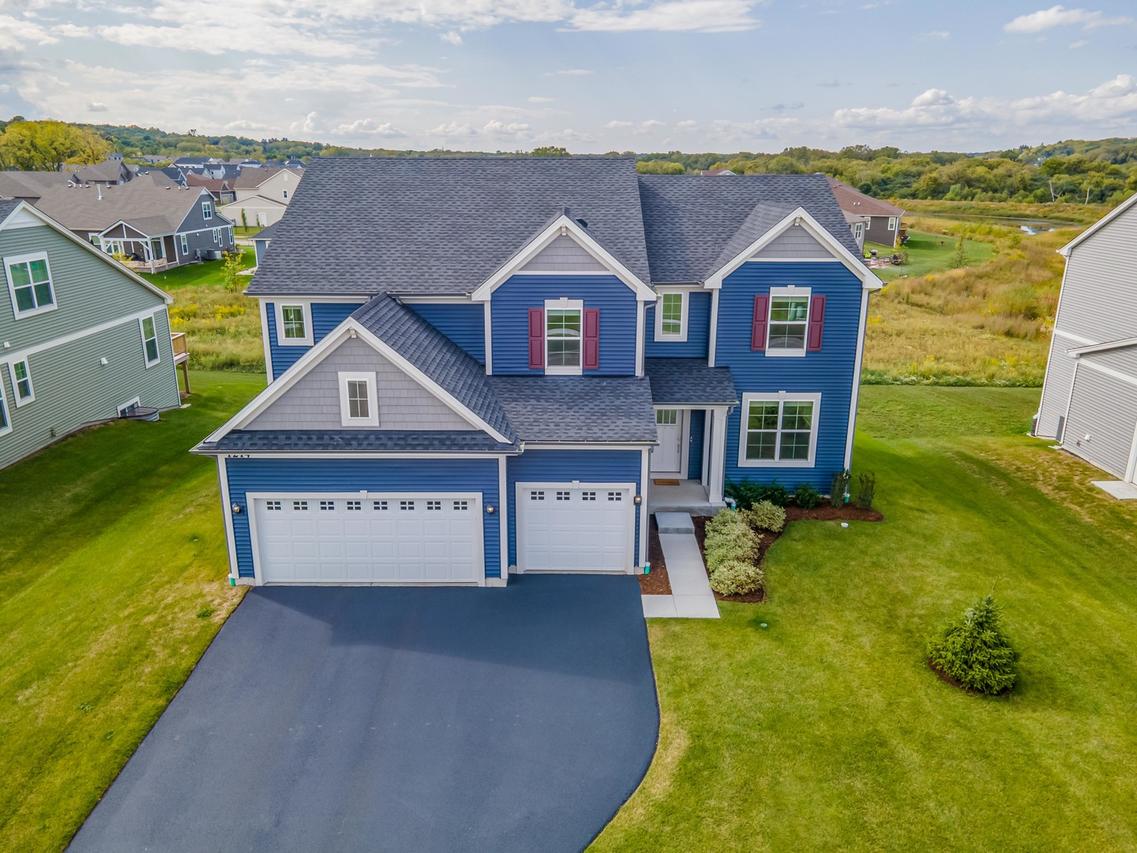
Photo 1 of 45
$599,900
| Beds |
Baths |
Sq. Ft. |
Taxes |
Built |
| 4 |
3.10 |
3,276 |
$9,228.76 |
2024 |
|
On the market:
118 days
|
View full details, photos, school info, and price history
Welcome to Your Dream Home in Woodlore Estates! Step into this spacious home offering over 3,276 sq. ft. of beautifully designed living space plus a sunlit English basement ready for your personal touch. From the moment you enter, you'll love the 9-foot ceilings and expansive open floor plan that seamlessly blends style and functionality. At the heart of the home is a stunning gourmet kitchen with a massive island, sleek white quartz countertops, and abundant cabinetry-perfect for cooking, entertaining, and everyday living. A flex room on the main level offers endless possibilities: home office, guest room, or playroom-your choice. Step through sliding glass doors to a private deck with no close backyard neighbors, overlooking a peaceful natural conservation area. The spacious, fenceable yard is ideal for kids, pets, and outdoor fun. Upstairs, you'll find four generously sized bedrooms, including a luxurious primary suite with a huge walk-in closet and spa-like en suite featuring dual sinks and a walk-in shower. One bedroom boasts its own private bath, while the other two share a large hallway bathroom. A bright loft area provides extra living space, and the convenient second-floor laundry room includes tons of storage. The English basement already features plenty of natural light-move-in ready or finish to suit your needs. An oversized 3-car garage offers ample space for vehicles, storage, and more. This home checks every box: space, style, comfort, and location. Don't miss your chance to make it yours!
Listing courtesy of Tyler Lewke, Keller Williams Success Realty