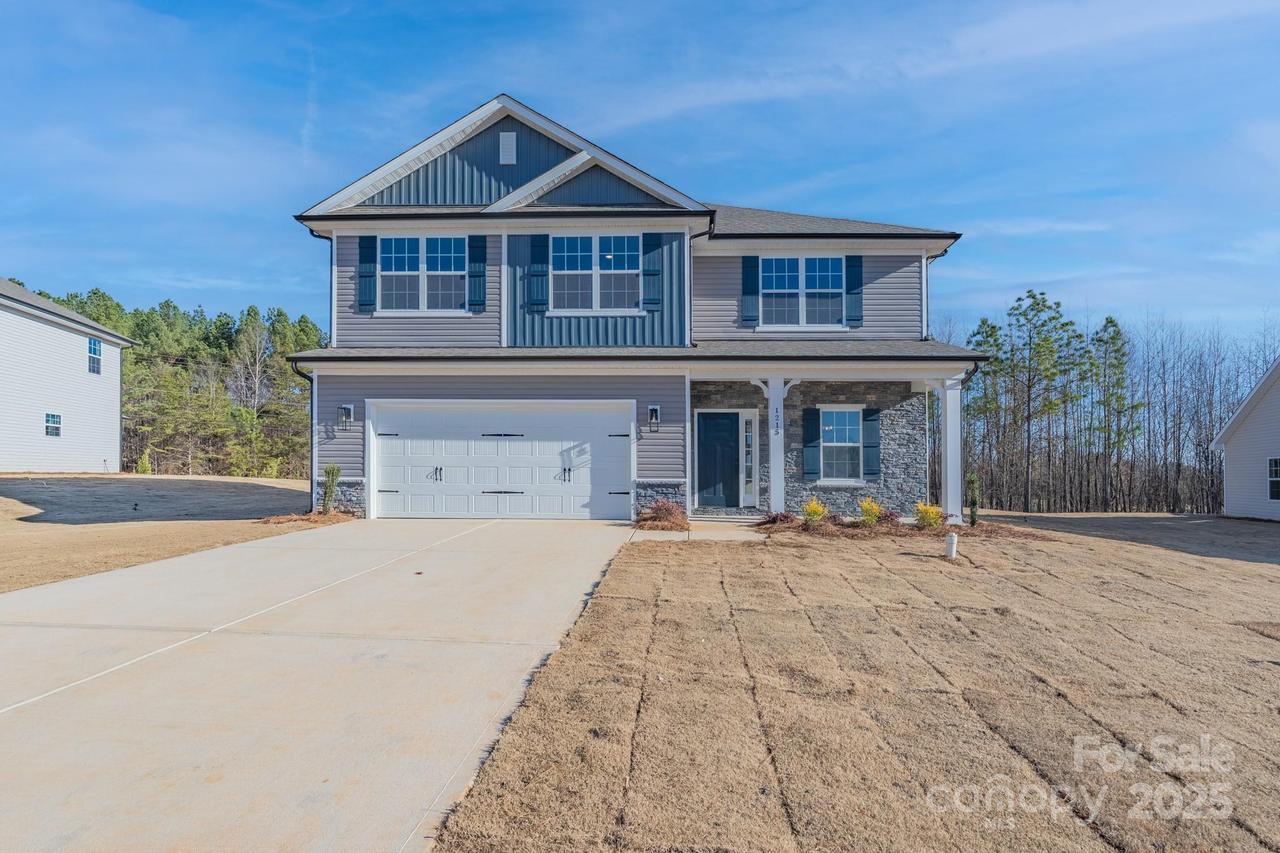
Photo 1 of 18
$366,900
| Beds |
Baths |
Sq. Ft. |
Taxes |
Built |
| 4 |
2.10 |
2,307 |
0 |
2025 |
|
On the market:
94 days
|
View full details, photos, school info, and price history
Below market rates and special financing incentives available. The 2307 floorplan is a stunning and meticulously designed home that offers an exceptional living experience. Boasting 4 bedrooms and 2.5 baths, this spacious home provides ample room for relaxation and entertainment. Upon entering, you'll be greeted by a grand foyer that leads you to an open-concept living area, where the family room, dining area, and kitchen seamlessly blend together. The gourmet kitchen is a chef's dream, featuring modern appliances, a large center island, ample cabinet space, and a walk-in pantry. It's the perfect space for preparing culinary masterpieces or gathering with loved ones. The primary suite is a true oasis, offering a tranquil retreat with a luxurious ensuite bathroom that includes a double vanity, 5' shower with tile walls, and a spacious walk-in closet. The additional bedrooms are well-appointed and provide comfort and privacy for family members or guests. The 2307 floorplan also includes a designated laundry room for added convenience. With high ceilings, elegant finishes, and thoughtfully placed windows, this home fills every room with natural light, creating a warm and inviting ambiance. With its impeccable craftsmanship, attention to detail, and luxurious features, the 2307 floorplan is a true masterpiece. Experience the epitome of comfortable and sophisticated living in this remarkable home.
Listing courtesy of Felicia Bellamy, Adams Homes Realty-NC, Inc.