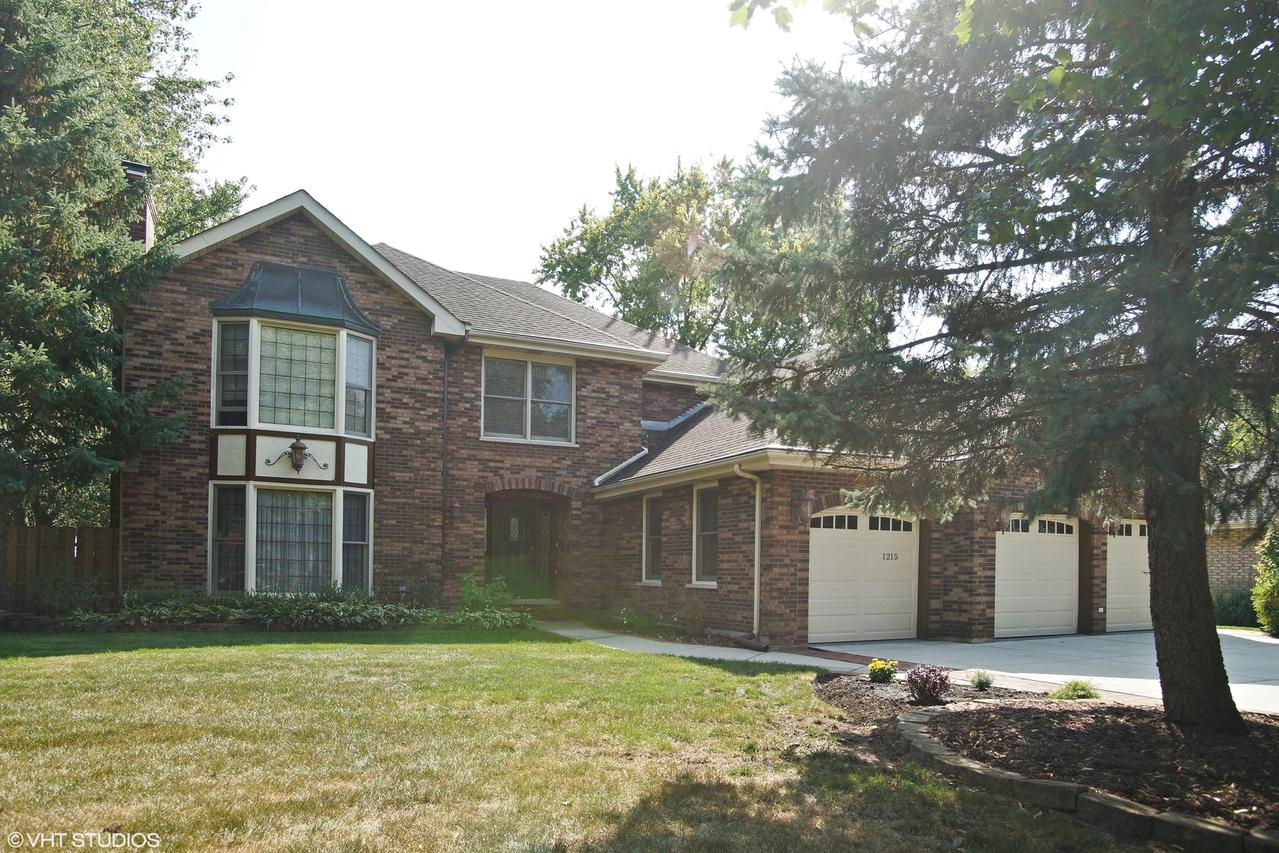
Photo 1 of 1
$660,000
Sold on 12/15/17
| Beds |
Baths |
Sq. Ft. |
Taxes |
Built |
| 5 |
3.10 |
3,468 |
$14,913.19 |
1987 |
|
On the market:
56 days
|
View full details, photos, school info, and price history
Look no further! Classic colonial with all the amenities you desire! Floor plan is ideal for those looking for sophistication and practicality. Enjoy three fireplaces and an open kitchen/eating area. The kitchen boasts of cherry cabinets, granite counter tops and a huge island. The family room has beautiful built-in bookcases and a cozy fireplace. First floor den/office/bedroom is versatile and steps away from full bathroom. Master bedroom area has an ultra bathroom, with a jacuzzi and a walk-in closet. The finished basement is really one of the finest you will ever see. The recreation room is highlighted by a stylish pine ceiling, fireplace, and an outstanding table pool/wet bar area. The lower level also has a home office, half bath and walk out steps that lead to 3 1/2 car garage. Our yard is extremely private with a newer wooden fence, gazebo and a large deck. Come on over and take a look, you'll like what you see!
Listing courtesy of Bill Brucks, RE/MAX Suburban