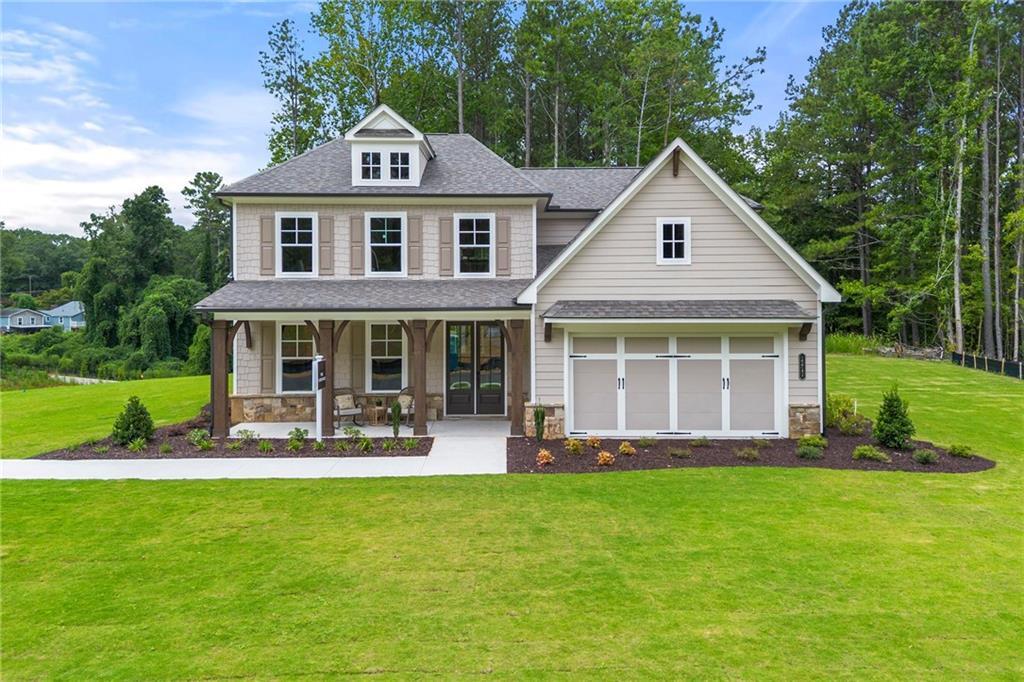
Photo 1 of 42
$785,000
| Beds |
Baths |
Sq. Ft. |
Taxes |
Built |
| 4 |
3.10 |
3,217 |
0 |
2025 |
|
On the market:
110 days
|
View full details, photos, school info, and price history
Modern design meets timeless comfort in this stunning Cherokee plan by SR Homes. With interiors thoughtfully designed by the award-winning Crosby Design Group, this stunning home offers sought-after master on main living, a formal dining room, and a bright, open-concept layout. The spacious living area features a cozy fireplace and flows seamlessly into the modern kitchen, complete with a large island, ample counter space, and a clear view to the living room—perfect for everyday living and entertaining.
The main-level primary suite is massive, boasting a walk-in closet and a spa-like en-suite bath. Upstairs, you’ll find a versatile loft and generously sized secondary bedrooms, with a jack-n-jill bathroom for added comfort and privacy. Outdoors, enjoy a huge backyard with endless possibilities for relaxation, play, or entertaining.
Model homes office hours:
Thursday 10-3
Friday 10-3
Saturday/Sunday 12-4
Listing courtesy of Dallas Blanton & Tristan Morris, EXP Realty, LLC. & EXP Realty, LLC.