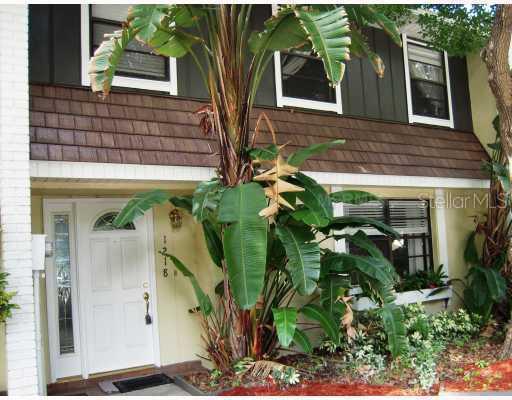
Photo 1 of 1
$80,000
Sold on 2/05/10
| Beds |
Baths |
Sq. Ft. |
Taxes |
Built |
| 2 |
1.00 |
1,522 |
$1,198 |
1981 |
|
On the market:
77 days
|
View full details, photos, school info, and price history
Indulge yourself--Luxury is included with the generous square footage & it begins at the front door! Jetted tub in upstairs bath, wood and cermaic tile flooring, storage space galore, private balcony with a view to be envied, and a lot more...Entertainers will love the floor plan. The living room is inviting and spacious with easy guest access to a shaded blue powder room with pedestal sink and silver framed mirror. The kitchen located behind the living area, has a counter for bar stools andplenty of space for a table & chairs. A 17x9 Florida room accessed by french doors from the kitchen has closets at both ends and there is even a small privacy fenced backyard for Fido. Upstairs, two master size bedrooms share a glamor bath with jetted tub! The back bedroom has a walk-in closet and accesses a romantic tree shaded balcony via french doors! There is also a third multi-purpose room upstairs with french doors great for home office, studio or nursery! The upstairs bedrooms share a tile bath with brilliant chinese red vanity and jetted tub! The flooring throughout the space is wood and ceramic tile with carpet over wood on stairway--very elegant! Counters are ceramic tile in the kitchen and upstairs bath!
Listing courtesy of Diana Marshall & Kathy Schenck, PEOPLE'S CHOICE REALTY SVC LLC & PEOPLE'S CHOICE REALTY SVC LLC