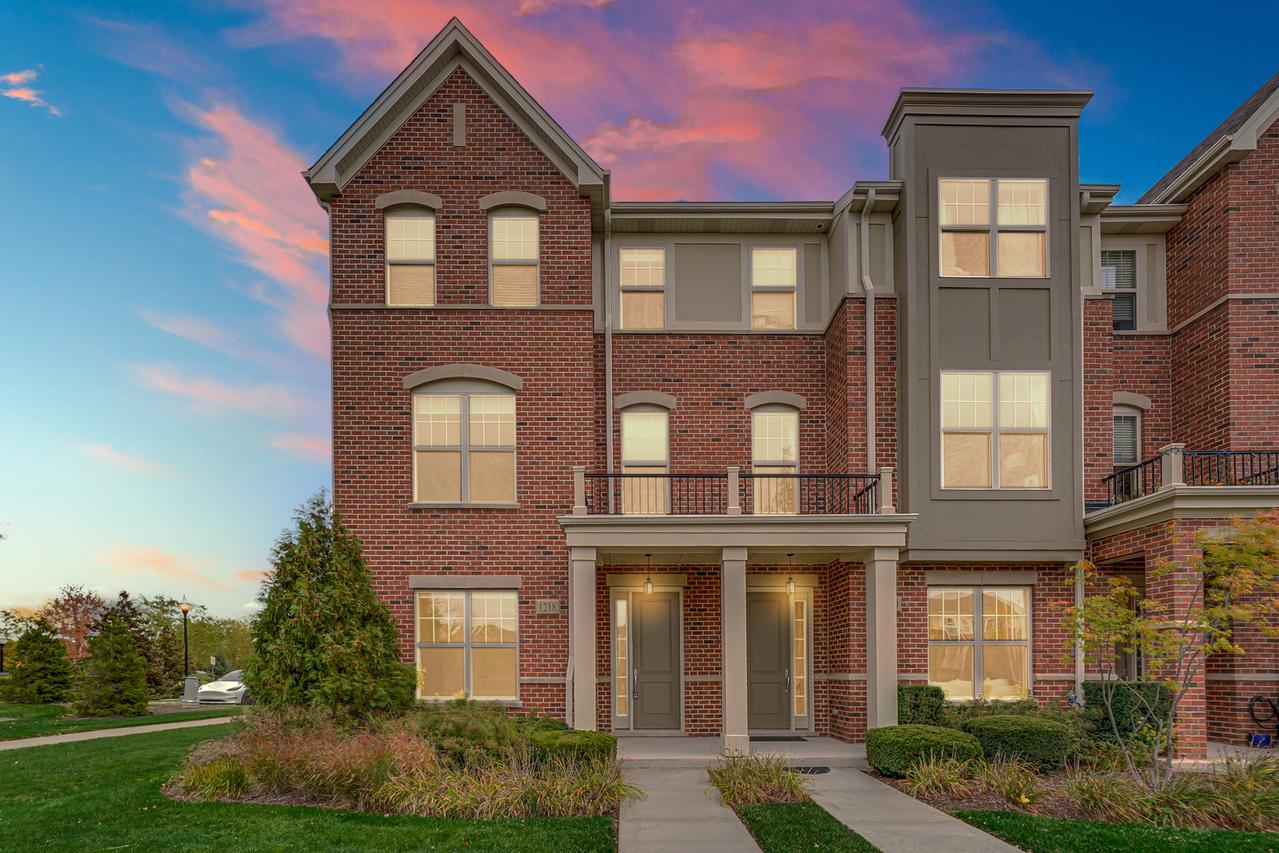
Photo 1 of 25
$570,000
| Beds |
Baths |
Sq. Ft. |
Taxes |
Built |
| 3 |
2.10 |
2,184 |
$12,965.76 |
2019 |
|
On the market:
107 days
|
View full details, photos, school info, and price history
Exceptional 3-Story End Unit Townhouse in Vernon Hills with amazing water view. Built and delivered in the summer of 2019, located in the highly sought-after School District match, District 103 (Laura B Sprague School Daniel Wright Junior High) and Stevenson High School (District 125). It is a stunning three-story end-unit townhouse nestled in the heart of Vernon Hills town center. With its modern design, ample natural light, and desirable end-unit location, this home offers the perfect blend of comfort, convenience, and style. Spacious Layout: 3 generous bedrooms, 2.5 bathrooms, one additional flex room behind the garage, two large windows in the garage as well, and an open-concept main living area designed for relaxation and entertaining. Lots of updates: The whole house was new painted. Brand new first floor high end vinyl floor. Brand new carpet throughout the stairs to the whole 3rd floor. Brand new dish washer and KOHLER kitchen faucet. Modern Kitchen: A chef's dream with premium countertops, updated cabinetry, and plenty of space to cook and gather. Primary Suite: A luxurious primary bedroom with an in-suite bathroom and ample closet space, creating your own private retreat. Convenience at Its Best: Enjoy the convenience of a two-car garage, ample storage, and a thoughtfully designed layout. Walk distance to Vernon Hills town center for shopping and restaurants/Starbucks, convenient drive to Sam's club, Woodman and Costco.
Listing courtesy of Ming Dou, Wepro Realty Corp