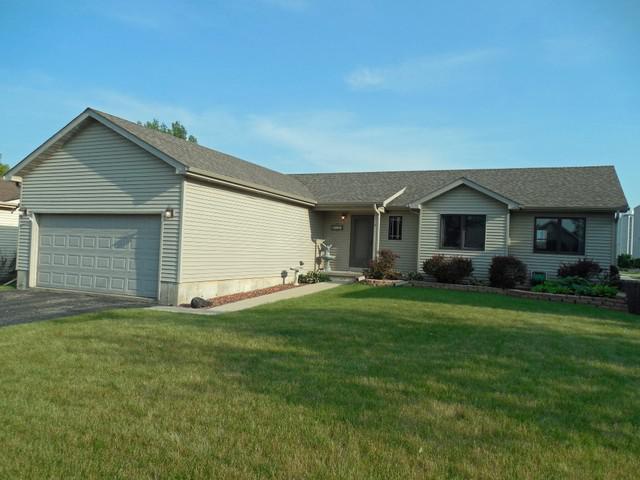
Photo 1 of 1
$176,500
Sold on 7/25/18
| Beds |
Baths |
Sq. Ft. |
Taxes |
Built |
| 4 |
3.00 |
1,348 |
$5,329.42 |
|
|
On the market:
46 days
|
View full details, photos, school info, and price history
You will be impressed with this creatively styled home - it's open floor plan, soaring ceilings, hardwood floors, and great livability. It is a desirable well maintained neat-as-a-pin home with over 2300 square feet of finished living space: 1348 on the main floor (upper level) and 1000 on the lower level walk-out. The master suite is superb with hardwood floors, walk-in closet, and master bath with 4'x6+' ceramic tiled walk-in shower. The master suite is separated from the other bedrooms. Three full bathrooms, two up and one down; convenient first floor laundry; cathedral ceilings and ceiling fans; and open kitchen with adjacent dining room. The sliding doors on the upper level opens onto an 8'x14' wood deck with stairs down to the spacious fenced backyard. Two-car attached garage.