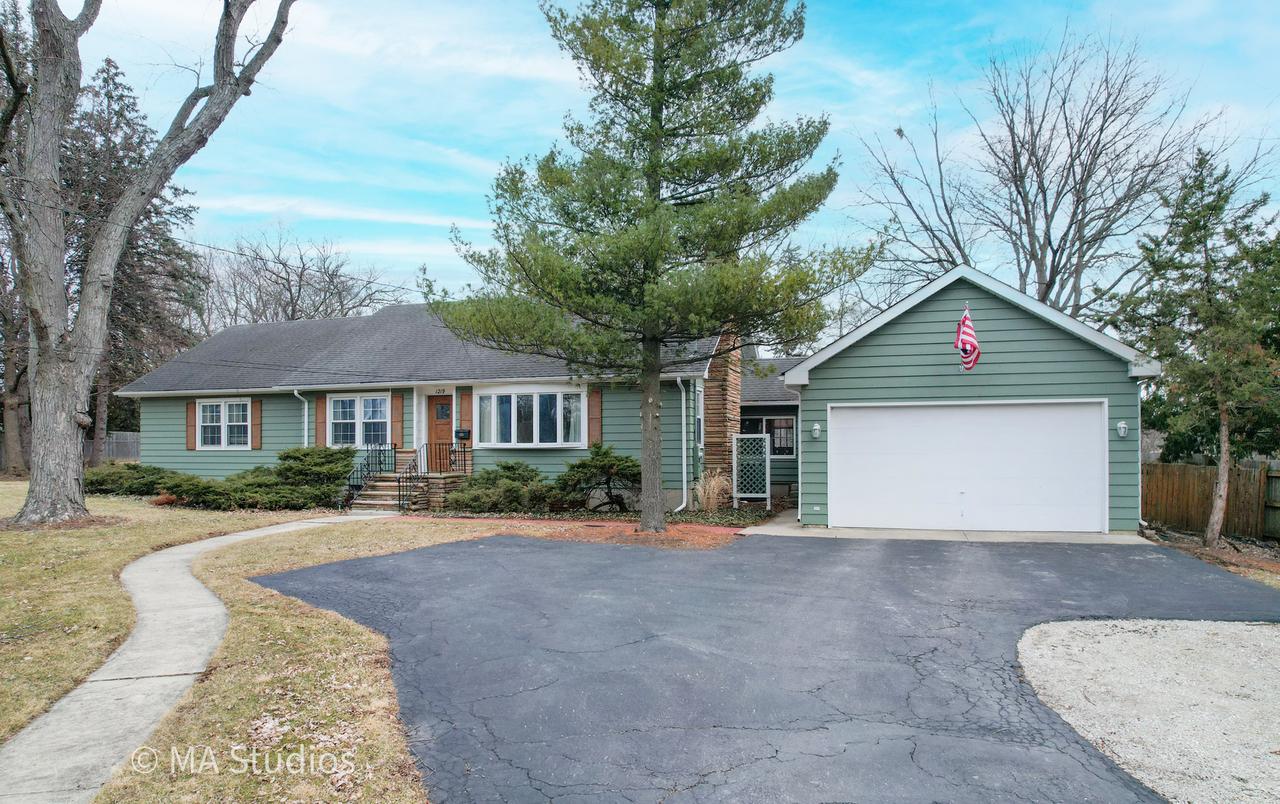
Photo 1 of 81
$595,000
| Beds |
Baths |
Sq. Ft. |
Taxes |
Built |
| 4 |
3.10 |
3,010 |
$9,900.40 |
1962 |
|
On the market:
3 days
|
View full details, photos, school info, and price history
Spacious 4+1 bedroom, 3.5-bath ranch situated on over half an acre in Wheaton, within highly regarded School District 200. Much larger than it appears, this home offers over 2,200 square feet on the main level alone. Rare at this price point-see it now to beat the spring buyer competition. A compelling combination of lot size, flexibility, and future expansion potential. The main level features 4 bedrooms and 2.5 baths, including a conveniently located half bath near the kitchen. The layout is ideal for everyday living and entertaining, offering a formal dining room, a generous living room with a wood-burning fireplace, and a comfortable family room. Just off the primary bedroom, a sunroom provides a bright, peaceful retreat-perfect for morning coffee or relaxing at the end of the day. Walk-in closets provide ample storage and add to the home's overall comfort and functionality. The finished basement offers more livable space, including a bedroom, full bathroom, laundry room, kitchenette with a second refrigerator, and a separate exterior entrance-ideal for guests, hobbies, storage, or added convenience. Walk-up stairs lead to an expansive attic with strong future expansion potential; the attic may be dormered and a full second floor could be added (buyer to perform their own due diligence). The home is equipped with a whole-house water filtration system, providing filtered water throughout. Outside, the oversized fenced backyard offers exceptional space for entertaining, recreation, and pets, featuring a hot tub and a dedicated fenced dog run. The property is accessible from both the front and rear, with the rear driveway opening directly to Warrenville Road. A dedicated 30-amp electrical outlet is available for a motorhome or similar vehicle, adding rare convenience for those with RV or recreational needs. Two garages plus ample guest parking complete the offering. Property is being sold AS-IS. Conveniently located near parks, shopping, and major highways, this home delivers space, land, and long-term upside that are increasingly difficult to find. Be sure to explore the full layout and features in the included 3D virtual tour.
Listing courtesy of Mark Anthony, arhome realty