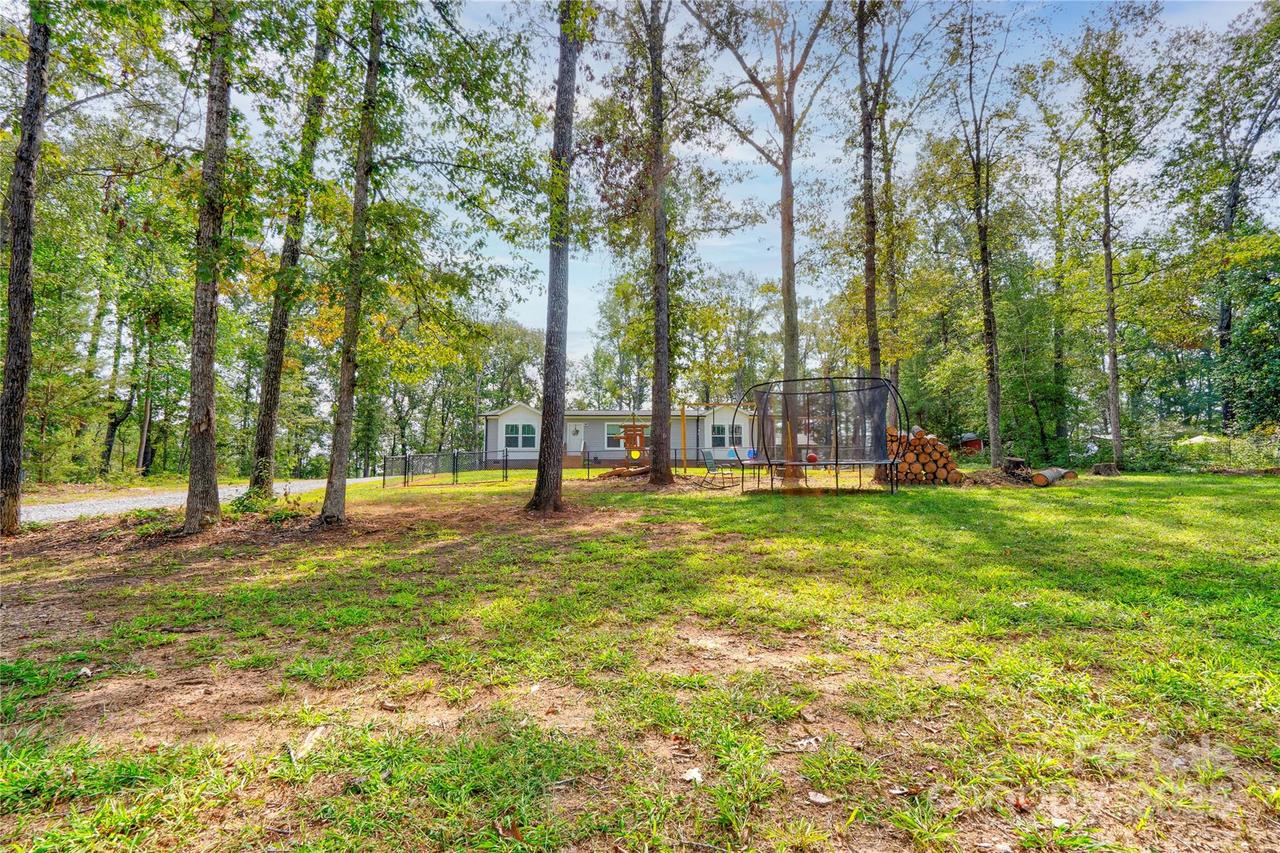
Photo 1 of 30
$260,000
Sold on 11/12/25
| Beds |
Baths |
Sq. Ft. |
Taxes |
Built |
| 3 |
2.00 |
1,636 |
0 |
2023 |
|
On the market:
62 days
|
View full details, photos, school info, and price history
Don't miss this home nestled back in the trees. It is a split bedroom plan and also an open floor plan. The living, dining and kitchen are open with tall windows in the dining kitchen and master bath area lending to good natural lighting. The primary bath has a large walk-in shower and the vanity has double sinks plus a linen closet. The walls are sheetrock. There is crown moulding and some recessed lighting. There is also a double vanity in the 2nd bathroom. On the front of the home there is a fenced section the length of the home with a drive thru gate plus two walk thru gates. In the back you will find a 24x39 garage type workshop with the back portion being sectioned off for storage. It has a single garage door and two exterior doors. Attached in documents is a Duke Energy easement.
Listing courtesy of Diane Ledbetter, Diane Ledbetter Real Estate