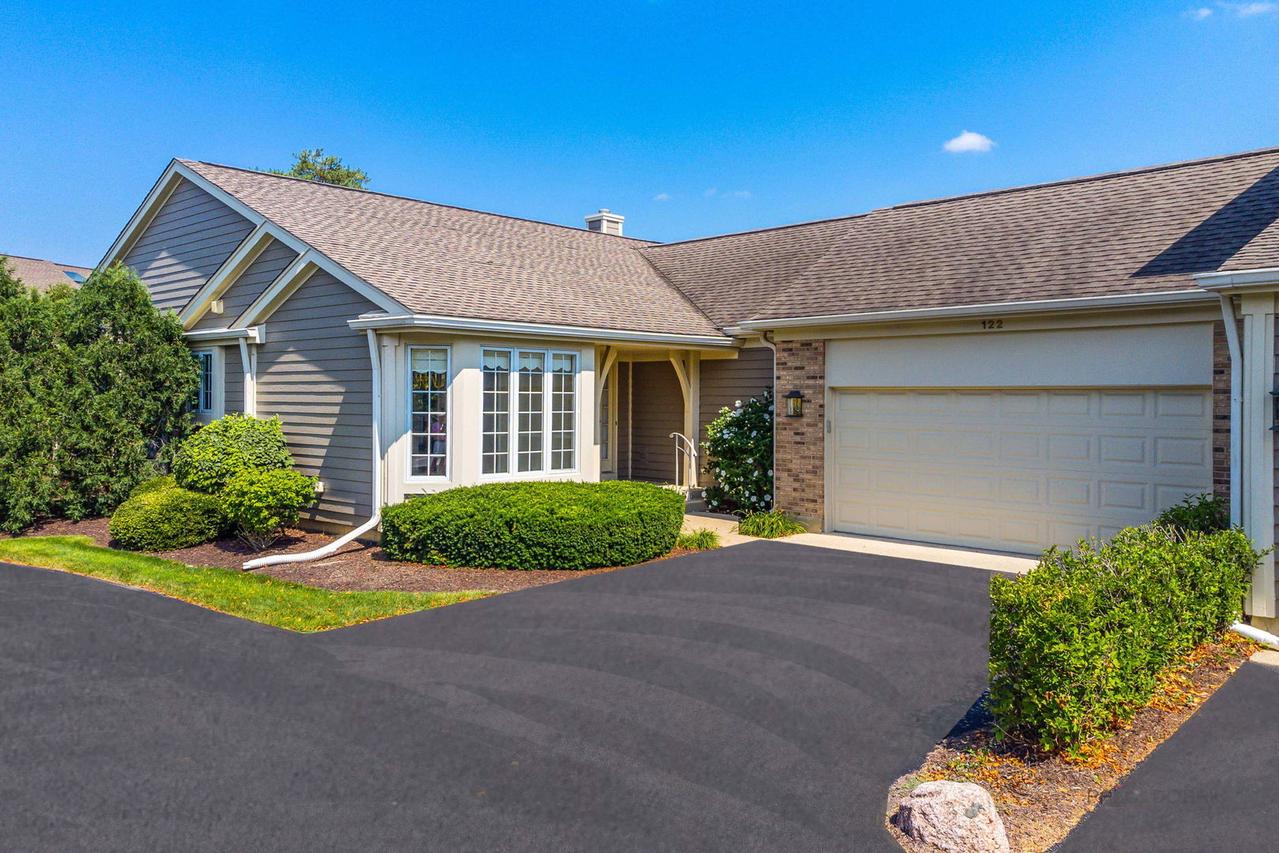
Photo 1 of 20
$499,900
Sold on 10/20/25
| Beds |
Baths |
Sq. Ft. |
Taxes |
Built |
| 2 |
2.00 |
2,120 |
$10,465 |
1988 |
|
On the market:
45 days
|
View full details, photos, school info, and price history
Smart buyer alert!! A rare opportunity in one of the area's most highly desirable and picturesque neighborhoods--directly across from Inverness Golf Club. This ranch style end unit townhome offers the perfect balance of location, lifestyle and potential. Seize this opportunity for "Lock -and-Leave" convenience in highly desirable Inverness on the Ponds gated community! Snare this quiet cul-de-sac and versatile floorpan that offer the perfect blend of comfort, style, and convenience. With private roads and serene ponds scattered throughout the neighborhood, you'll enjoy peace and privacy in a picturesque setting. Step inside to a welcoming great room with fireplace and double patio doors, where elevated ceilings and an open layout create an inviting, airy ambiance. Enjoy the spacious kitchen, complete with brand-new and newer appliances, with access to both the dining room and office- ideal for flexible uses. This light filled home features a generously sized primary suite with a walk-in closet and a luxurious en-suite bath as well as a sizable 2nd bedroom. Easy living is key with first-floor laundry, a wide two-car garage, and an unfinished deep basement offering endless possibilities for storage or future living space. HVAC: Newer furnace, water heater; 2 sumps with battery back up. Relax outdoors on the private brick patio, perfect for morning coffee or evening wine, surrounded by manicured grounds and tranquil views. Garden if you wish or sit back and revel in maintenance-free living where every day feels like a retreat. Added benefits: Furnace, A/C and water heater are newer; close to airport, shopping and worship! See it today! Move in tomorrow!
Listing courtesy of Rita O'Connor, RE/MAX Suburban