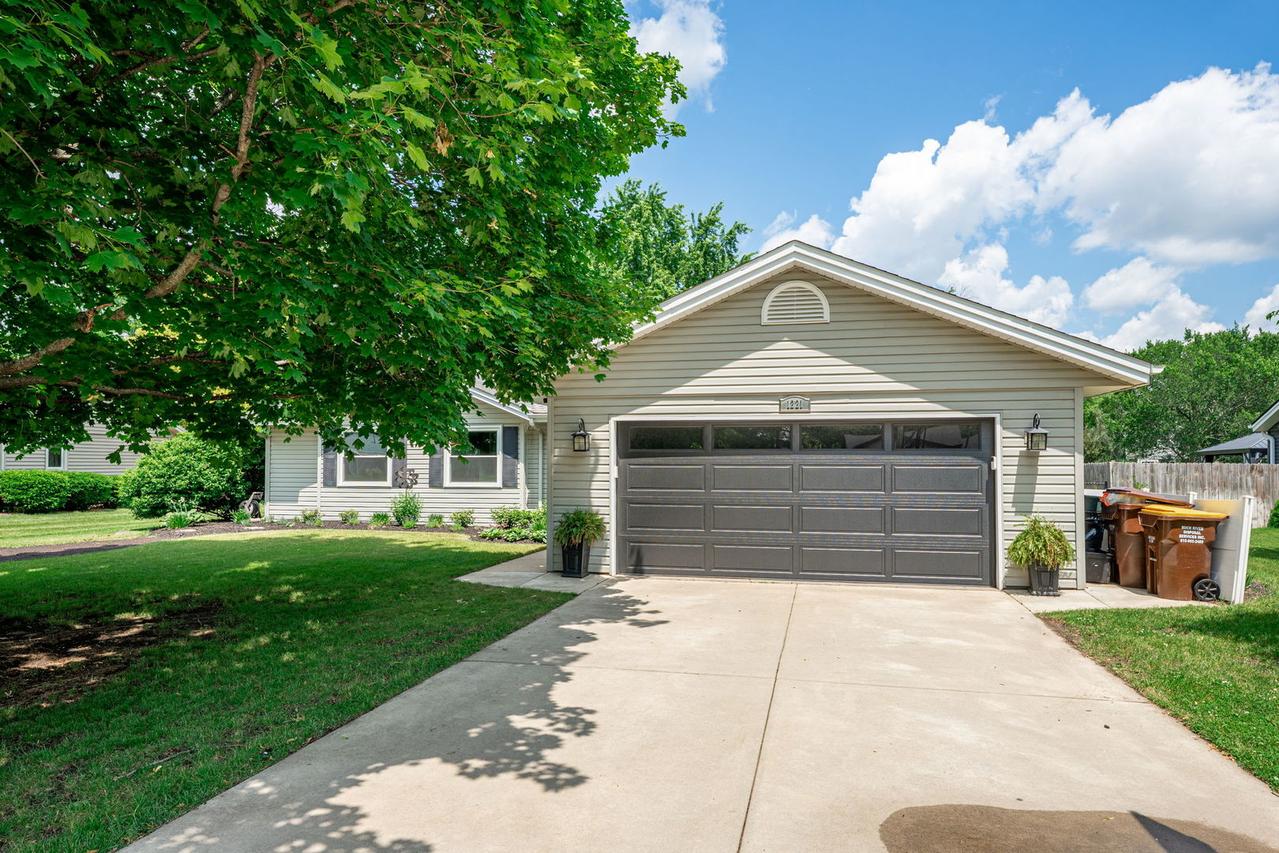
Photo 1 of 30
$352,649
Sold on 9/23/25
| Beds |
Baths |
Sq. Ft. |
Taxes |
Built |
| 3 |
2.00 |
1,638 |
$5,551.78 |
1988 |
|
On the market:
36 days
|
View full details, photos, school info, and price history
Completely updated ranch style home with 4-bedrooms, 2-bathrooms, and a 2-car garage. This home has approximately 2,438 finished SQ FT, which includes a finished basement. The main floor consists of 3-bedrooms, 2-bathrooms, large living room, separate dining room, large kitchen with granite counter tops, gorgeous hardwood floors, update hardware and fixtures, first floor laundry, vaulted ceilings, and a walk out to a beautiful patio and pergola. The primary bedroom has a private bathroom with shower and a walk-in closet. The basement has a large family room with LVP floors and an additional 4th-bedroom with an egress window. All new windows and sliders throughout which has a transferable warranty. Roof replaced in 2016, water heater in 2019, and a water filtration system installed in 2020. Close to Rockton shops, restaurants, and dairyhaus! Rockton schools that feed into Hononegah High School.
Listing courtesy of Tyler Ragan, Dickerson & Nieman Realtors - Rockford