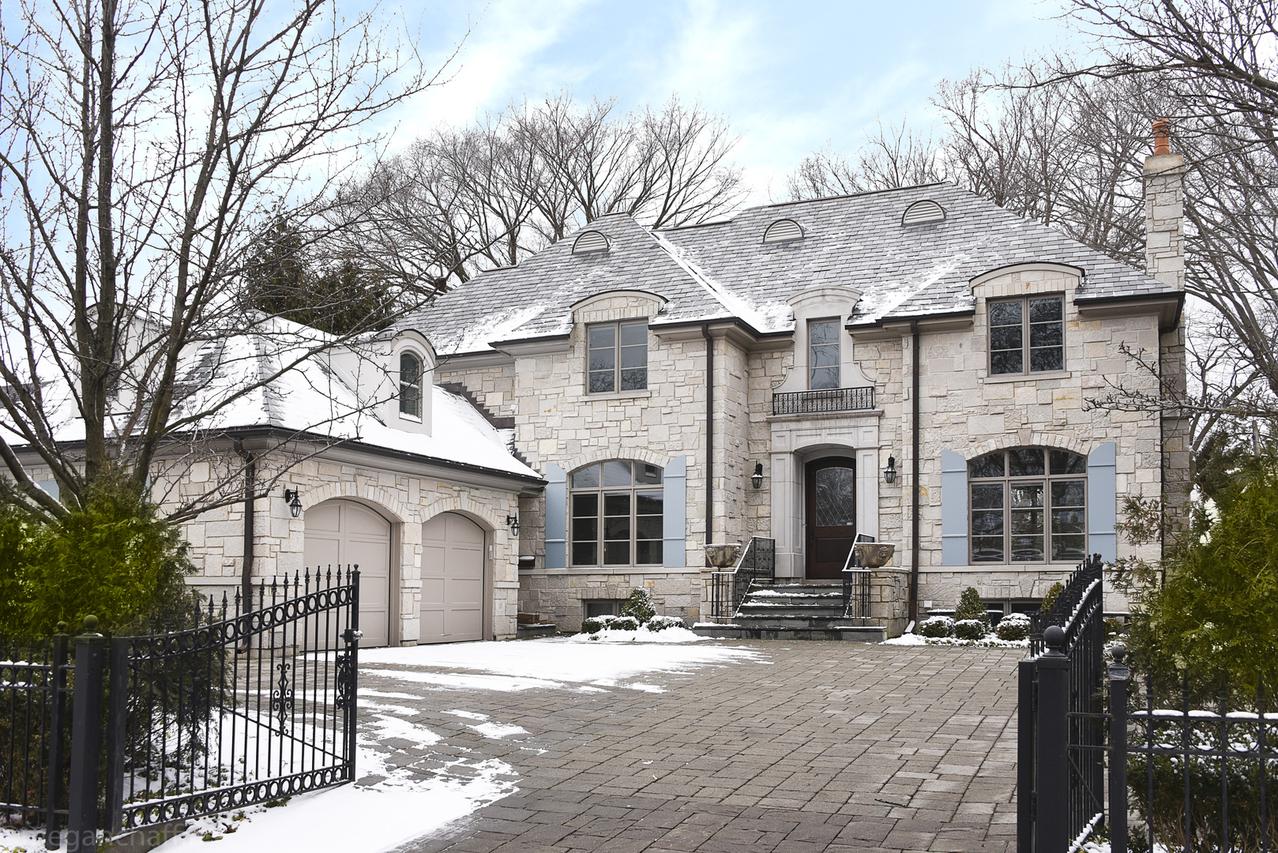
Photo 1 of 1
$1,660,000
Sold on 6/23/20
| Beds |
Baths |
Sq. Ft. |
Taxes |
Built |
| 4 |
4.10 |
4,101 |
$43,203.54 |
2006 |
|
On the market:
116 days
|
View full details, photos, school info, and price history
Stunning newer construction, designed by Doug Reynolds, with superb finishes throughout - better than new - as homes aren't built like this anymore. Exceptional design with stone exterior, slate roof, copper gutters and bluestone patios. Great open floor plan includes fabulous DeGiulio cook's kitchen with large island, professional appliances, Siematic cabinetry and spectacular butler's pantry. Adjoining family room with beautiful fireplace and french doors leads to bluestone patio and private backyard. Center entry with elegant foyer, spacious two-room formal living room or living room plus library and elegant dining room. Serene master suite with fireplace, exquisite marble bath & his/her closets make this a spacious oasis. Three additional bedrooms with two full baths and laundry room round out this thoughtfully designed second floor. Well-planned lower level with awesome rec room, three additional "bedrooms" that can be used as guest bedrooms, office and/or exercise room. The professionally landscaped and hardscaped private rear yard is suitable for play or entertaining and the 2-car attached garage with easy turn-around drive makes for effortless in/out access plus room for guests. This is a truly fabulous location -- steps to Lake Michigan, Langdon Park and beach, Plaza del Lago and downtown Wilmette restaurants and shopping district.
Listing courtesy of April Callahan, Compass