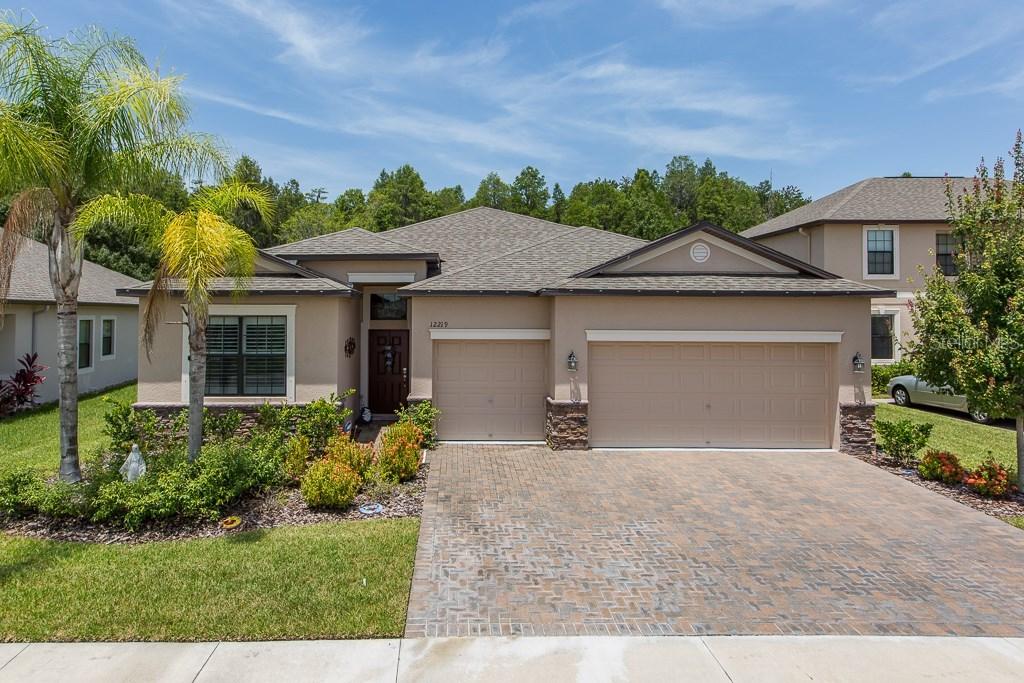
Photo 1 of 1
$322,500
Sold on 9/22/17
| Beds |
Baths |
Sq. Ft. |
Taxes |
Built |
| 4 |
3.00 |
2,293 |
$3,465 |
2014 |
|
On the market:
56 days
|
View full details, photos, school info, and price history
Absolutely stunning! This 2014 built Trinity Preserve home does not disappoint! As you walk in the front door you wil notice the ceramic tile and plantation shutters throughout the living space. The kitchern in HUGE.... tons of cabinet space, counter space, a large island, breakfast bar,42 inch Espresso cabinets, and a sizable place for a table and chairs. The kitchen overlooks the living room which is perfect for entertaining. The formal dining room also has tile flooring, which makes for easy clean up. This home offers an open split floor plan with 4 spacious bedrooms, 3 full bathrooms. The front bedroom has hardwood floors and a closet system. The master suite has a large walk in closet and a beautiful bathroom with double sinks, granite counters, garden tub and tiled shower. Now lets talk about the view.... The sliders open up to a screened in stamped concrete patio with breath taking conservation views. You will see ducks, deer, turkeys, and some pretty birds on a daily basis. Located in the very desiable gated community of Trinity Preserve which is close to shopping, restaurants, and the Suncoast Pkwy. Low HOA and NO CDD Fees! Zoned for A+ schools, Odessa Elementary, Seven Springs Middle, and Mitchell High School makes this house a slam dunk! Call for an appointment.... NOW!
Listing courtesy of Amanda Parker & Cynthia Whiteman, FUTURE HOME REALTY INC & FUTURE HOME REALTY INC