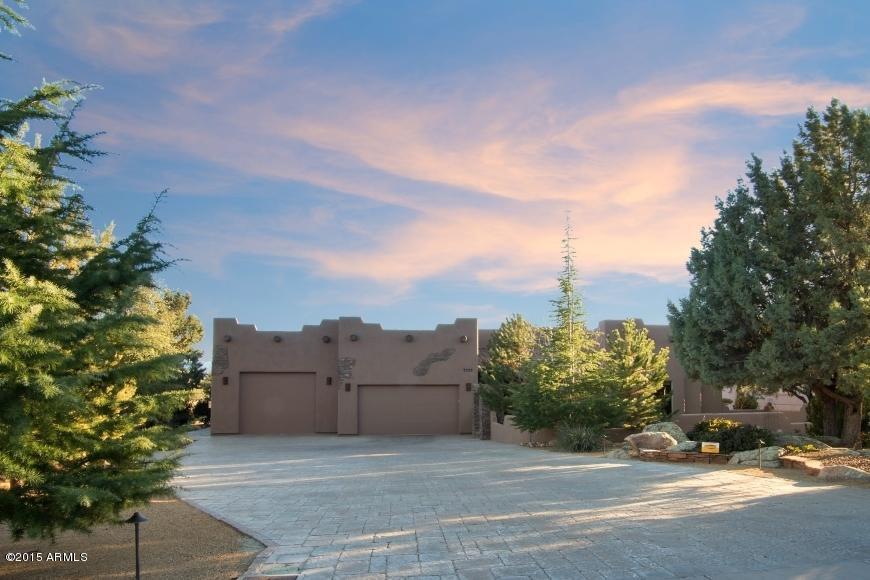
Photo 1 of 1
$700,000
Sold on 12/11/15
| Beds |
Baths |
Sq. Ft. |
Taxes |
Built |
| 3 |
3.00 |
2,912 |
$4,204 |
2006 |
|
On the market:
294 days
|
View full details, photos, school info, and price history
Popular Carrington floor plan - 2912sf single level home on nearly a level acre w/dramatic boulder -framed views of Thumb Butte and distant mountains. Room proportions, extensive tile flooring and large picture windows create a spacious flowing feel. 2 bedroom, 3 bathroom floor plan. Gourmet kitchen features 2 cooktops-one electric and one gas plus granite counters, breakfast bar, island and knotty hickory cabinetry. Exquisite tile work throughout including arched tiled entry to the master bath and the steam shower. Landscaped and terraced w/natural plantings, courtyard entry w/grass,covered and open patios and fire pit to enjoy winter days/summer nights.Huge 1100 square foot extra deep garage with lots of room for hobbies. Plenty of room for RV parking room in backyard for a guest house.