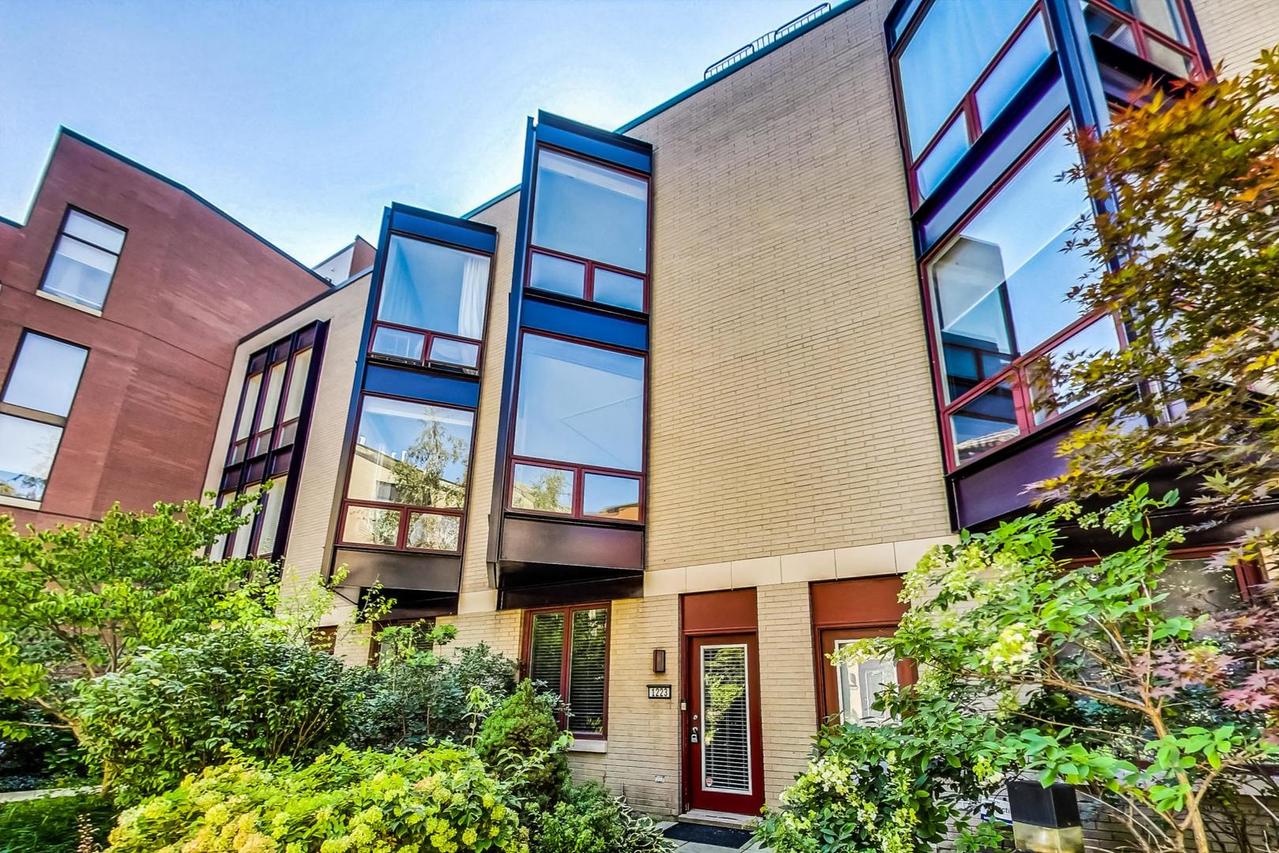
Photo 1 of 51
$710,000
Sold on 8/08/25
| Beds |
Baths |
Sq. Ft. |
Taxes |
Built |
| 3 |
3.00 |
1,750 |
$14,329.78 |
2001 |
|
On the market:
51 days
|
View full details, photos, school info, and price history
Experience the best of urban living in this stunning 3 bed + loft / 3 bath townhome, tucked away in a lush, gated courtyard in the heart of the West Loop. Step inside to soaring 10' ceilings and floor-to-ceiling windows that bathe the open floor plan in natural light. The spacious kitchen features 42" maple cabinets, granite countertops, stainless steel appliances, and extensive built-ins for style and storage. Maple hardwood floors flow throughout the open living and dining areas, complete with a cozy gas fireplace-perfect for entertaining. Upstairs, plush carpeting leads you to two generous bedrooms, including a large second bedroom with ample closet space and access to a beautifully appointed full bath. The primary suite is a private retreat, featuring skyline views, custom closets, and a luxurious ensuite bath with an oversized vanity and walk-in shower. The top floor offers a bright loft space, full-size side-by-side laundry, and access to your private rooftop deck-ideal for sunset views and summer nights. Enjoy the privacy of a gated entrance, your own garage, and a location that truly has it all. Situated in the award-winning Skinner School District and just steps to Skinner Park, Target, and the vibrant dining and shopping along Randolph Street's Restaurant Row. With easy access to the Loop, 90/94, 290, CTA, and Metra, this is West Loop living at its finest. Welcome home.
Listing courtesy of Joel Holland, Keller Williams ONEChicago