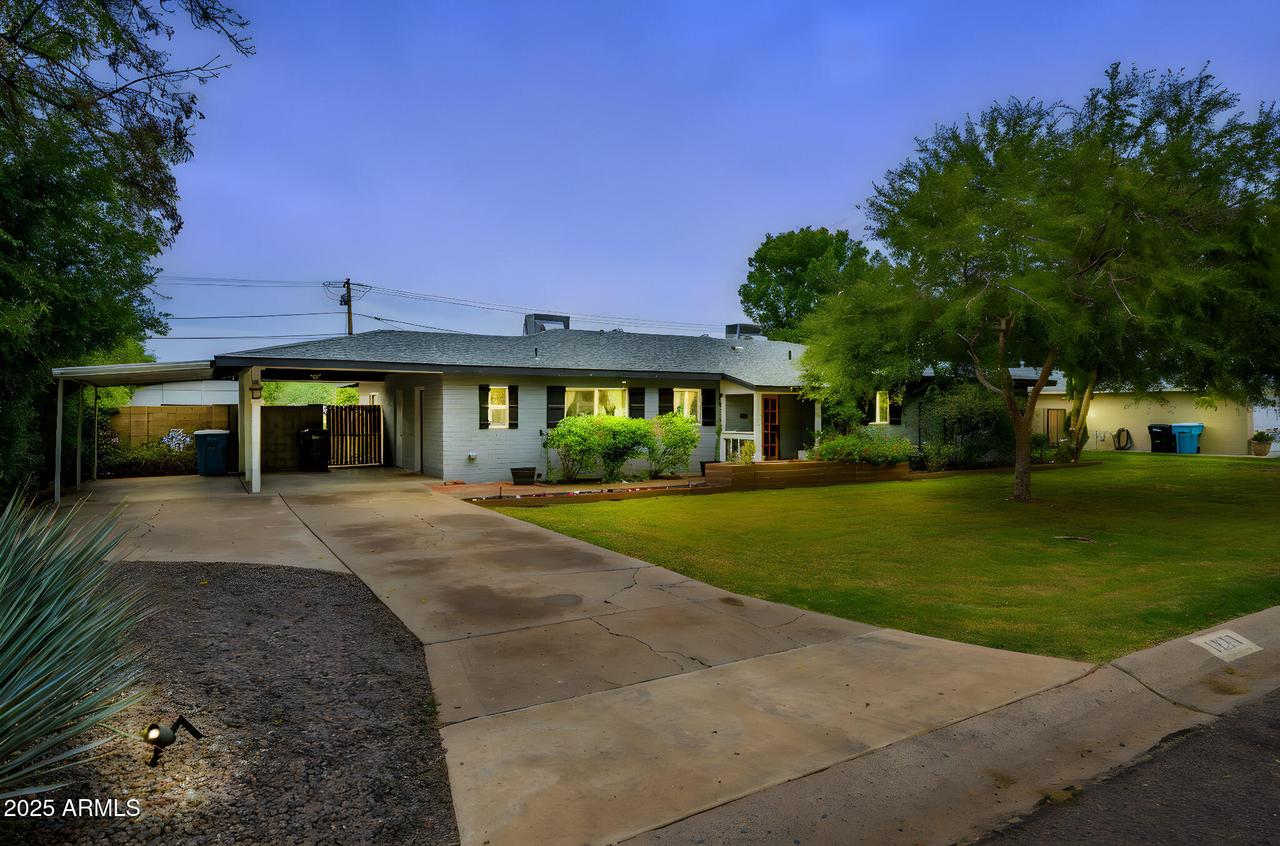
Photo 1 of 48
$825,000
| Beds |
Baths |
Sq. Ft. |
Taxes |
Built |
| 3 |
2.00 |
2,361 |
$3,769 |
1951 |
|
On the market:
99 days
|
View full details, photos, school info, and price history
***BIG PRICE REDUCTION*** Experience the perfect blend of modern luxury and timeless charm in this updated Central Corridor masterpiece. Nestled on nearly one-third of an acre, this residence offers a rare sense of privacy and tranquility in one of Phoenix's most coveted and established neighborhoods — quiet, safe, and free from the constraints of an HOA.
Inside, natural light pours through wall-to-wall windows that frame views of the lush backyard oasis. The layout features two elegant living spaces, a formal dining room, and three spacious bedrooms designed for both comfort and sophistication. Thoughtful craftsmanship is evident throughout, showcasing dual-pane windows, new flooring, fresh paint, and designer finishes that seamlessly blend modern elegance with the ...
(continued home's original character. Outdoors, the home transforms into an entertainer's paradise � boasting a new resort-style pool with a waterfall feature and Baja shelf, mature greenery, and irrigation water rights that keep the grounds vibrant year-round. With plenty of room to add a guest house, workshop, or expanded garage, the possibilities are endless.
Located minutes from the Central Ave Bridle Path, Uptown Plaza's premier dining scene, and the energy of Downtown Phoenix, this is more than a home � it's a lifestyle defined by elegance, location, and lasting value.
Listing courtesy of Chris Scott, HomeSmart