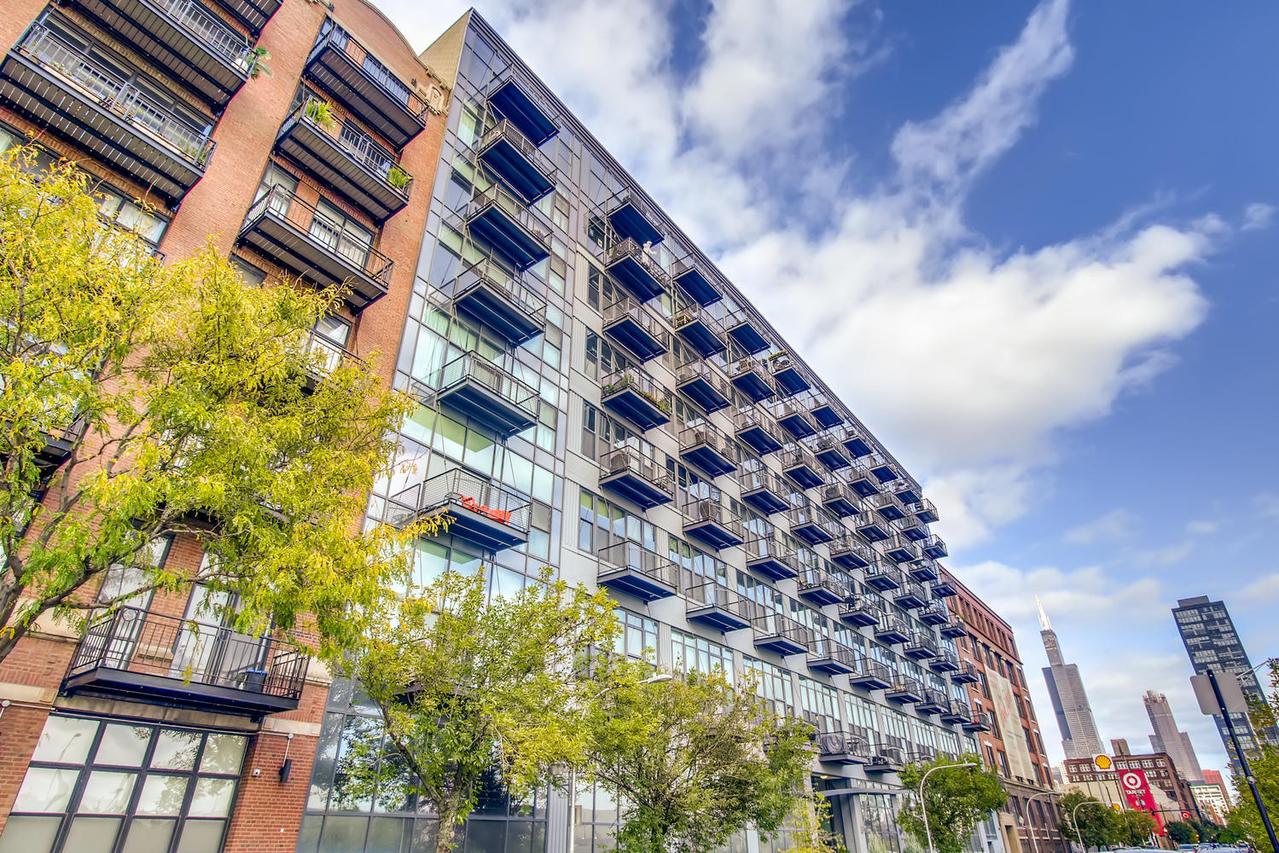
Photo 1 of 25
$510,000
Sold on 12/02/25
| Beds |
Baths |
Sq. Ft. |
Taxes |
Built |
| 3 |
2.00 |
1,430 |
$8,804.14 |
2007 |
|
On the market:
34 days
|
View full details, photos, school info, and price history
Welcome to the crown jewel of Van Buren Lofts, an expansive south facing 3 bed, 2 bath PENTHOUSE that stands as the largest floor plan in the building. Soaring 12 foot ceilings and expansive floor-to-ceiling windows fill the home with sunlight throughout the day, making even the chilliest Chicago winter days feel warm, bright and cheerful. Enjoy two private balconies, ideal for morning coffee or sunset unwinding, with seamless indoor outdoor flow from both the living space and the primary suite. The updated chef's kitchen impresses with white cabinetry, sleek quartz countertops, a sprawling island with counter height seating, tiled backsplash, and a pantry. The space flows into a generous living area anchored by a gas fireplace, perfect for curling up by the fire on a cozy night in. The enclosed king-sized primary suite offers a serene retreat, complete with a massive walk-in closet, dual vanities in the en-suite bath, and direct access to your private balcony. The flexible layout includes a spacious enclosed second bedroom and a versatile third bedroom, ideal for guests, or home office. Extras include: in-unit laundry, newer HVAC system, massive private storage room off of your rear balcony. Deeded garage parking is $25,000 and optional. But who needs to drive in this highly walkable location with the West Loop and Fulton Market as your personal backyard; offering endless opportunities to be soaked in culture, world class restaurants, bars, shops, parks, public transportation, Rush, UIC, I-290, I-94 and all in one of the city's most coveted school districts, Skinner! Ideal for owner-occupant or investor!
Listing courtesy of Michele Clark, Compass