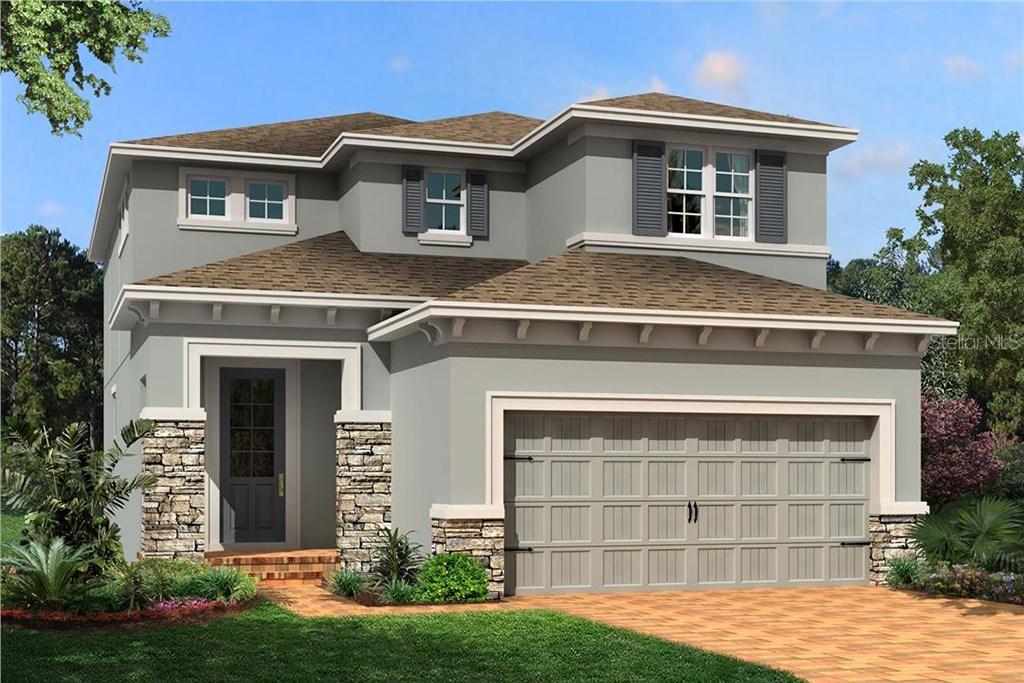
Photo 1 of 1
$320,990
Sold on 6/24/16
| Beds |
Baths |
Sq. Ft. |
Taxes |
Built |
| 3 |
2.10 |
2,277 |
$1,500 |
2016 |
|
On the market:
115 days
|
View full details, photos, school info, and price history
UNDER CONSTRUCTION - Welcome to Starkey Ranch, Pasco County’s highly anticipated brand new master planned community. This floor plan is a 3/2.5/Den/2 car front load garage home. Walking into the home you notice the spacious foyer and rich wood stairway with wood spindle railing. The upgraded tile throughout the downstairs resembles wood but is easy to clean tile that is the latest trend. This home features an open floor plan, family/kitchen/cafe combo and downstairs flex area that is perfect for an office/den and upstairs laundry room. The kitchen has a large island with Cambria counter tops, 42” upgraded cabinets throughout with crown molding, gourmet kitchen package including stainless appliances, electric cooktop and double oven. Your deluxe master bath includes a large shower, Cambria counters in the bath, and upgraded wall tile. This home is loaded with upgrades! Starkey Ranch is one of kind including over 800 acres of parks and Future Amenities to include district park for sports and recreation, community pool, dog parks, community theater, K-8 school, library and 20 miles of trails connecting to Starkey Park Nature Preserve. This home also features a 15-year transferable structural warranty! Welcome home to luxury! Please note that pictures shown are a REPRESENTATION of the home and floor plan and may NOT be the actual home itself. The pictures are for INFORMATIONAL PURPOSES ONLY.
Listing courtesy of Gwen Mills-Owen, CENTURY 21 LIST WITH BEGGINS