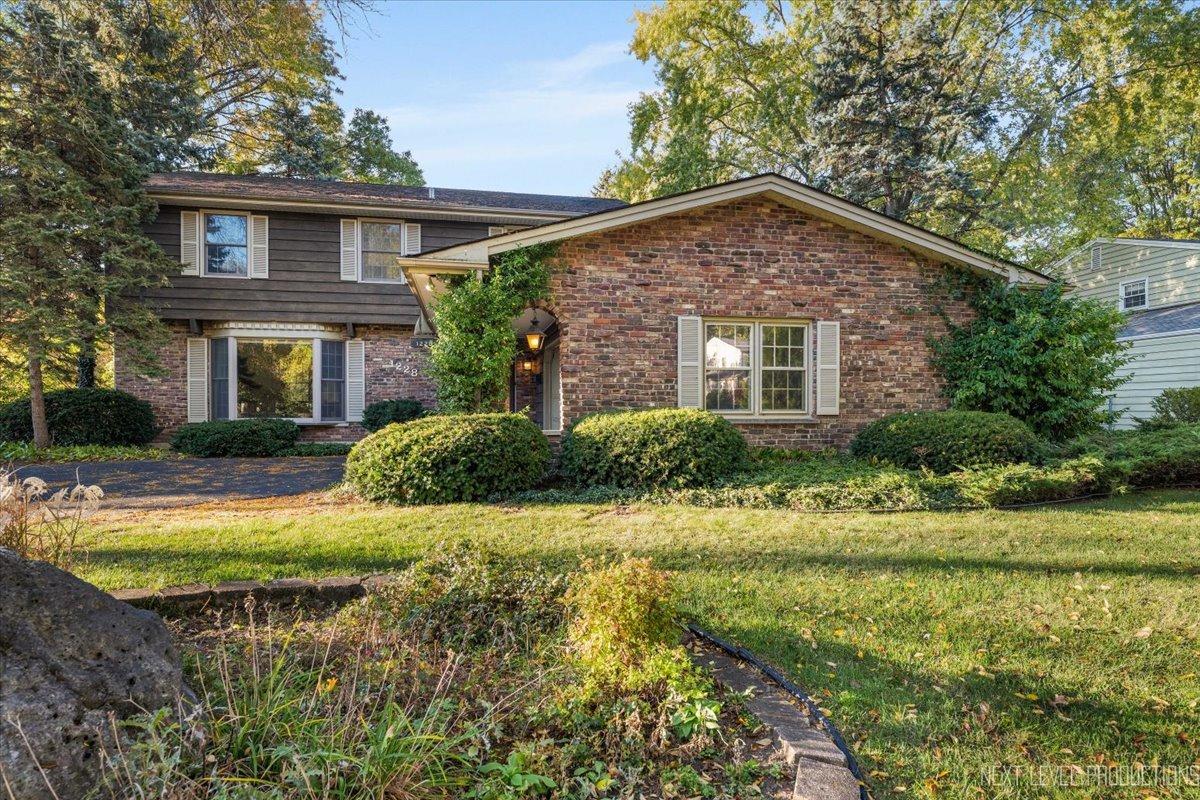
Photo 1 of 1
$600,000
Sold on 11/26/25
| Beds |
Baths |
Sq. Ft. |
Taxes |
Built |
| 4 |
2.10 |
2,509 |
$10,419 |
1971 |
|
On the market:
26 days
|
View full details, photos, school info, and price history
What's That Sound? It's OPPORTUNITY Knocking! | Original Owners! Lovingly Maintained | Lots of Hardwood, Brand New Carpet, Freshly Painted & Ready for New Memories | Traditional Layout, 4 Bedrooms Upstairs, 2.1 Baths | Large Entry w Original, Beautiful Slate Tiles | Generous Living Room & Separate Dining Room Make Hosting Gatherings a Breeze | Oversized Eat-in Kitchen Ready to Be Re-Invented with Today's Entertaining in Mind | You Won't Want to Leave the Family Room Flooded with Sunlight Thru Newer French Doors | Cozy Up By the Fireplace Under the Vaulted Beamed Ceiling in the Rustic Farmhouse Style Family Room | Master Suite w Bruce Hardwood Floors Includes Private Bath Yearning for Modern Restyle & Walk-in Cedar Lined Closet | 3 Large Bedrooms, All w Hardwood Floors & Reach In Closets | Full Basement w Rec Room - Comes w Pool Table, A Flex Room for Office or Home Gym & A TV or Game Area | TONS of Built-in Storage in Basement | Utilities Occupy Unfinished Area in Basement | Laundry/Mudroom Off Garage Has Utility Sink & There's 2nd Laundry Hook Up in Basement | 2+ Car Oversized Garage with Storage Options | Within The Naperville TukTuk Zone for Alternative Transportation Options| Naperville 203 Schools, Prairie Elementary, Washington Jr High & Naperville North Highschool | This is An Estate Sale - The Sellers Have Not Lived in the Home Since They Moved Out As Adults - The Disclosures Reflect That & The Home Will Be Sold AS-IS | Solid Home Priced w the Mindset That Lucky Owners Will Be Adding Their Own Modern Improvements - Sold AS-IS
Listing courtesy of C Joy Hastings, john greene, Realtor