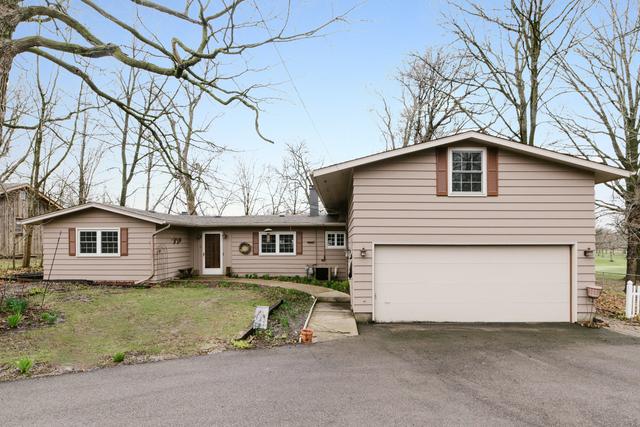
Photo 1 of 1
$178,000
Sold on 7/19/17
| Beds |
Baths |
Sq. Ft. |
Taxes |
Built |
| 3 |
2.00 |
2,276 |
$4,912.70 |
1962 |
|
On the market:
107 days
|
View full details, photos, school info, and price history
GOLF COURSE VIEWS looking over the 6th Green Fairway of the Kishwaukee Country Club. Private setting, yet close to amenities. Beautiful tri-level home features 2276 sq. ft. on the main and upper levels. The lower level below the bedrooms adds 528 sq. ft. for a total living area of 2804 sq. ft. (+ the 3 season heated sun room)! Versatile floor plan offers many living spaces, gorgeous views, plus 3 bedrooms and 2 bathrooms. Large living room features a wood burning fire place, French doors to the deck, and new carpeting. Eat in kitchen plus a spacious dining room with HW flooring. Two other first floor rooms for a den, study, library - You decide! Lower level family room provides a more cozy environment plus an adjoining office or 4th bedroom. You'll be surprised when you open the mystery door in an upper bedroom and find yourself walking in to the attic storage area over the garage. More storage is available in the sealed crawl space. Deck and 2 car garage with half circle driveway!
Listing courtesy of Dennis Maakestad