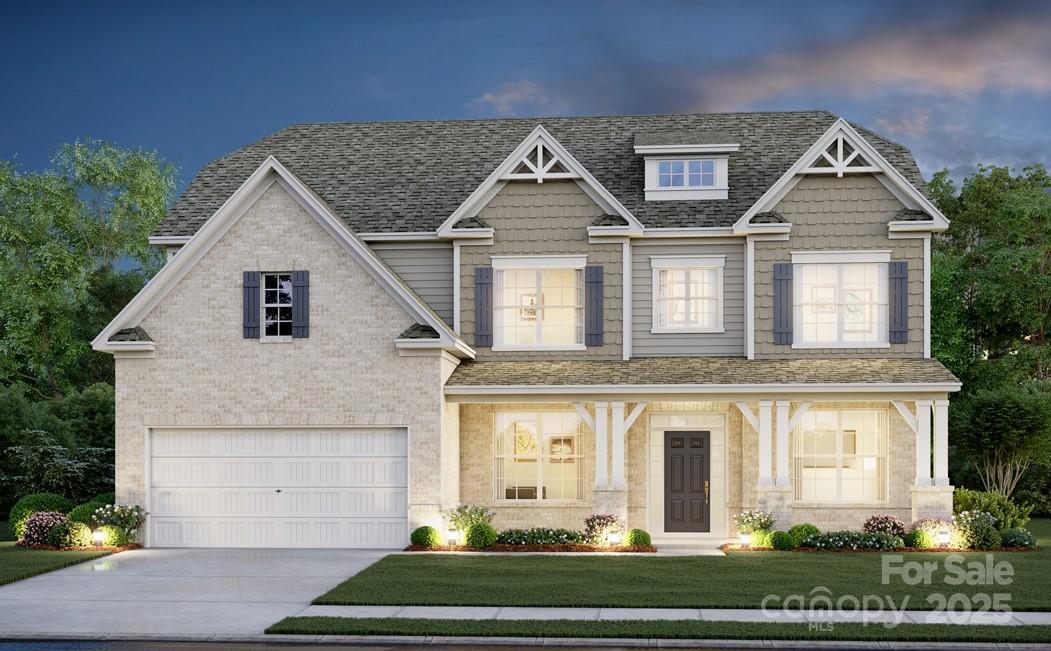
Photo 1 of 29
$618,990
Sold on 5/21/25
| Beds |
Baths |
Sq. Ft. |
Taxes |
Built |
| 4 |
4.00 |
3,377 |
0 |
2025 |
|
On the market:
223 days
|
View full details, photos, school info, and price history
The versatile Bridgeport plan is ideal for entertaining, with a main floor centered around an open great room, which leads into a breakfast nook. An airy kitchen showcasing an island and a walk-in pantry is steps away. A formal dining room and a flex room are adjacent. Downstairs you have formal living, formal dining and private office space in the rear as well. . Upstairs, you’ll find a bathroom, a loft, and three bedrooms, each with a walk-in closet. The primary suite also boasts a private bath with dual vanities and a spa shower. A flexible loft space rounds out the plan. Includes a 2-car garage.
Price shown is reduced using incentives when choosing to use Seller's Preferred Lender.
Listing courtesy of Gina Anderson, CCNC Realty Group LLC