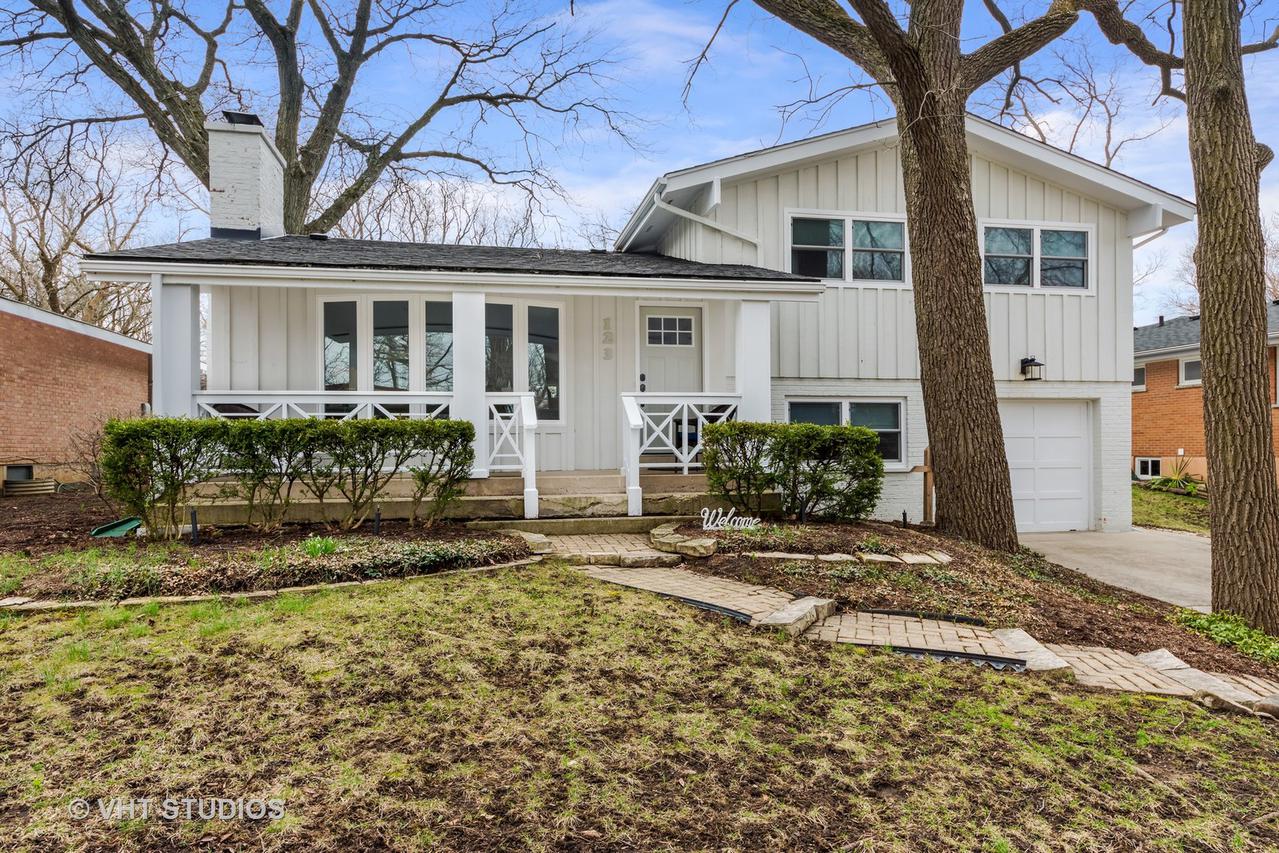
Photo 1 of 1
$405,000
Sold on 6/12/19
| Beds |
Baths |
Sq. Ft. |
Taxes |
Built |
| 3 |
2.10 |
1,878 |
$9,242 |
1958 |
|
On the market:
65 days
|
View full details, photos, school info, and price history
Move right in to this Village charmer & start enjoying your indoor & outdoor spaces. Expansive open concept main floor with soaring ceilings, 2 fireplaces and hardwood floors. Expanded custom kitchen features 42" wood shaker cabinets, a 9' island with wine bar and seating for four, granite and stainless steel appliances. Quaint master with full private bath, hardwood floors & custom closet system. Additional bedrooms feat. hardwood floors and tons of natural light. Entire home boats 5" baseboards, upgraded trim & solid core interior doors. The finished lower level is perfect for kids as a play space, an office space or your go-to for watching the game on Sunday. Entertain in the kitchen or bring the drinks outside to the screened in porch or multiple brick and stone patios overlooking the deep back yard. Attached garage keeps your car out of the elements. All new windows, roof, heating system and more. Only blocks from downtown Barrington, Metra, shopping, restaurants & D220 schools!
Listing courtesy of Allyson Campbell, Baird & Warner