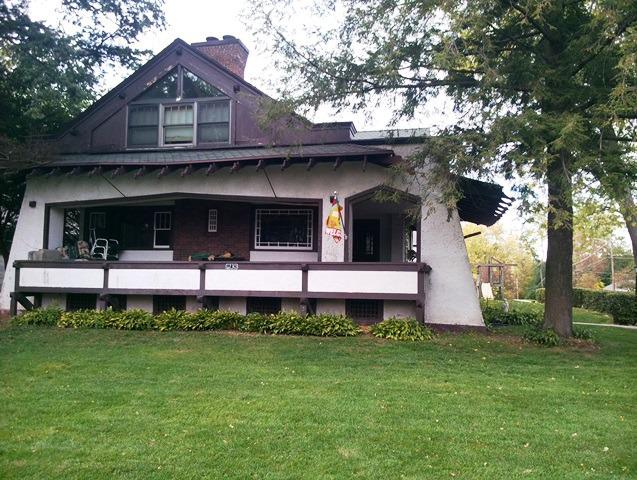
Photo 1 of 1
$70,000
Sold on 10/31/16
| Beds |
Baths |
Sq. Ft. |
Taxes |
Built |
| 5 |
4.00 |
4,467 |
$5,215.40 |
1902 |
|
On the market:
88 days
|
View full details, photos, school info, and price history
Frank Lloyd Wright appeal to this unique home. All natural woodwork and character. Main floor double entry. Living room w fireplace, built in window seats, sitting area. Formal dining room w built in hutch. Kitchen w corian counters, pantry, eat in table. Bdr w hdwd flrs. Full bth w tile flrs and jetted tub. Den/Office/Bdr w french doors leading to sun rm. Upstairs has 3 lg bdrs, full bath & storage rm. Basement has rec room w pool table that stays, sink & storage closet w area for blt in bar fridge. Family rm w fireplace. Storage rooms. Large laundry rm w counter space. Full bth. Between house & garage is large Sun Room (528 sqft), heated tile floors, built in hot tub, fireplace & skylights. 1 bdr and 1 bth are upstairs above gar, designed as in-law apartment, not connected to the upstairs of main house. In Law apt is 792 sqft, vaulted LR w skylight, Bdr w 2 closets & skylight, full bth and kitchenette. 3 car attached garage is insulated & has heated floors. LL sqft is appr
Listing courtesy of Aubra Palermo