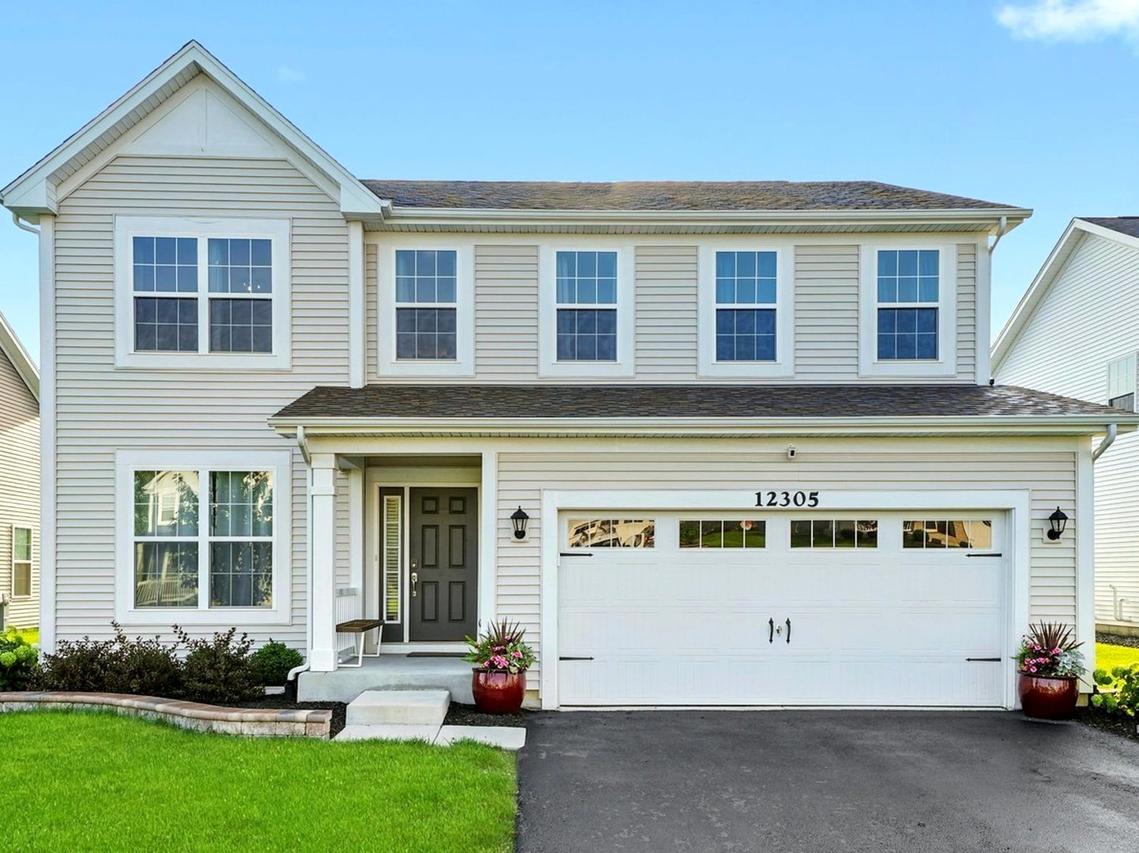
Photo 1 of 5
$489,000
Sold on 10/09/25
| Beds |
Baths |
Sq. Ft. |
Taxes |
Built |
| 3 |
2.10 |
2,527 |
$11,527 |
2022 |
|
On the market:
44 days
|
View full details, photos, school info, and price history
Welcome to this Beautiful Aberdeen Model with Gourmet Kitchen, First-Floor Primary Suite & So Much More! This stunning home features an open foyer that leads into a versatile den, complete with a convenient Murphy bed-ideal for guests or a home office. The heart of the home is the open-concept kitchen, offering plenty of cabinet space, a large island, double oven, granite countertops and backsplash, and open views to the family room and spacious dining area for great entertainment. The dining area flows directly onto a large patio, perfect for indoor-outdoor entertaining. Luxury vinyl plank flooring throughout the main level and an updated laundry room with quartz countertops for great functionality and style. The main-floor primary suite is a peaceful retreat, featuring a stand-alone soaking tub, separate shower, double sinks, and a spacious walk-in closet. Upstairs, you'll find two additional generously sized bedrooms and a huge loft that can easily be converted into a fourth bedroom. Each full-size bathroom has double sinks, Recessed lighting throughout, a Basement with rough-in plumbing for a future bathroom, ready to be finished to provide more living space, and a 15-Year Transferrable Structural Warranty. This home is the perfect home for your family. Seller is a Licensed Real Estate Broker
Listing courtesy of Angela Walker, Angela Walker Homes Real Estate Group