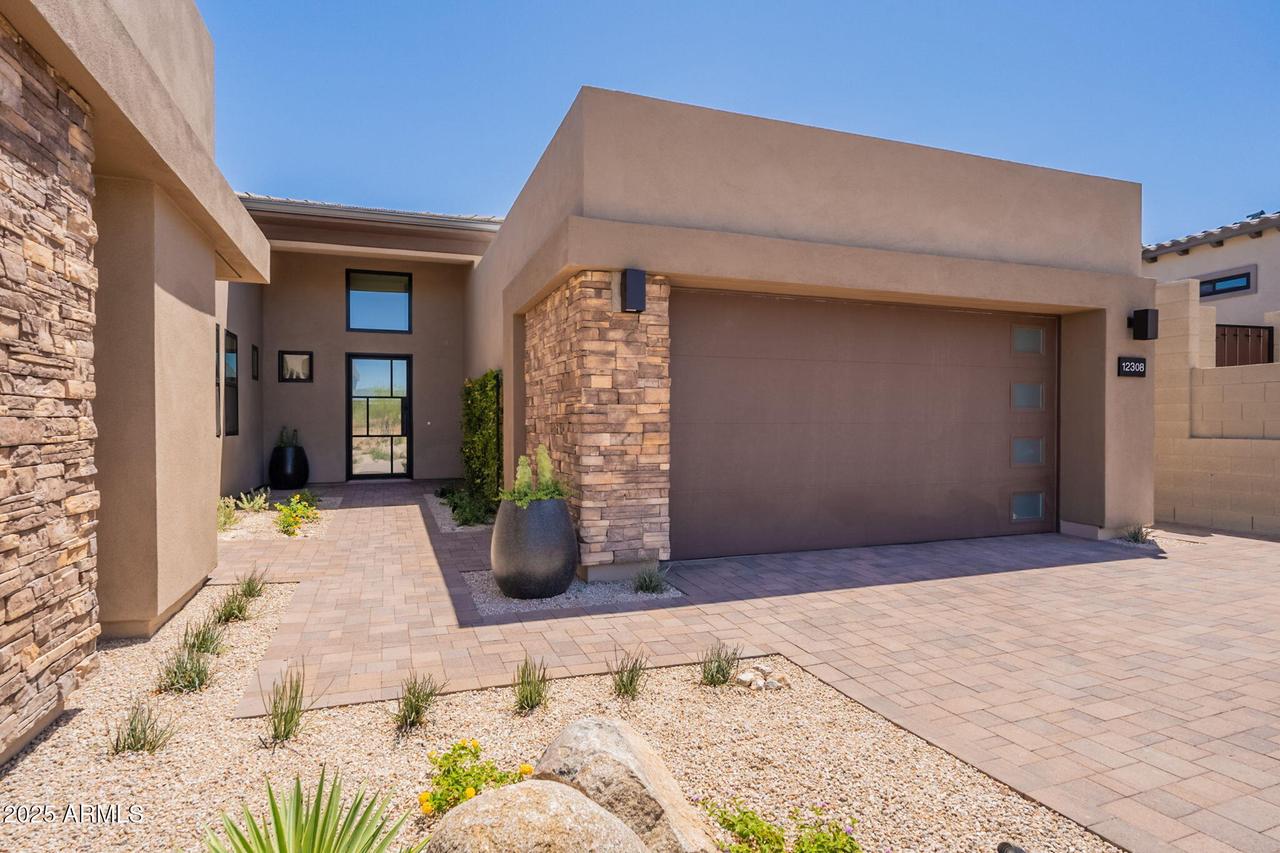
Photo 1 of 83
$1,888,000
Sold on 9/22/25
| Beds |
Baths |
Sq. Ft. |
Taxes |
Built |
| 3 |
3.50 |
2,860 |
$181 |
2025 |
|
On the market:
76 days
|
View full details, photos, school info, and price history
MOVE-IN READY! This stunning Callum floor plan, featuring a Desert Contemporary exterior, is located in the prestigious guard-gated community of Sereno Canyon—and it can be yours today! The beautifully landscaped backyard includes a pool and outdoor kitchen, while inside you'll find soaring 14' ceilings and a private-entry casita. With multiple outdoor living areas, it's easy to see why this plan is a top seller. The home is professionally designed with a tasteful, neutral color scheme. Additional upgrades include stainless steel Wolf appliances, a double oven, 48'' Sub-Zero refrigerator, and an extended kitchen island. The great room features a 72'' linear fireplace and a 16' multi-slide pocket door—perfect for entertaining. This luxurious home is the one you've been waiting for!
Listing courtesy of Katrina Dickes & Hannah Clement, Toll Brothers Real Estate & Toll Brothers Real Estate