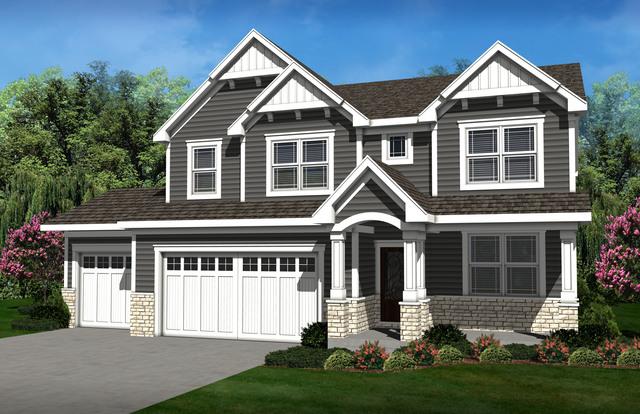
Photo 1 of 1
$910,500
Sold on 7/28/17
| Beds |
Baths |
Sq. Ft. |
Taxes |
Built |
| 4 |
4.00 |
3,484 |
0 |
2017 |
|
On the market:
129 days
|
View full details, photos, school info, and price history
NEW CONSTRUCTION- QUICK MOVE-IN! Sophistication and elegance throughout this distinguished plan built by luxury home builder Emerald Homes. Nearly 3500 sqft of open concept living space boasting 4 bedrooms w walk-in closets, 4 baths, 3-car garage, spacious gourmet island kitchen overlooking family room w ceramic fireplace, formal dining room, private den, 1st floor full bath, transitional finishes, detailed millwork throughout, can lighting, crown molding, + upgrades abound- ceilings, trim, hardware, cabinets, counters, + more! State-of-the-art kitchen + luxury baths are among the many absolutes in this awe-inspiring home! Tremendous master suite, princess suite, Jack + Jill bedrooms upstairs. Hardie siding! Full deep-pour basement w 3-piece bath rough-in allows for future expansion. You will enjoy a private back yard. Minutes to town, train, schools, restaurants, shopping, + parks. Energy efficient design features, energy tested, + home warranty included!
Listing courtesy of Christopher Naatz