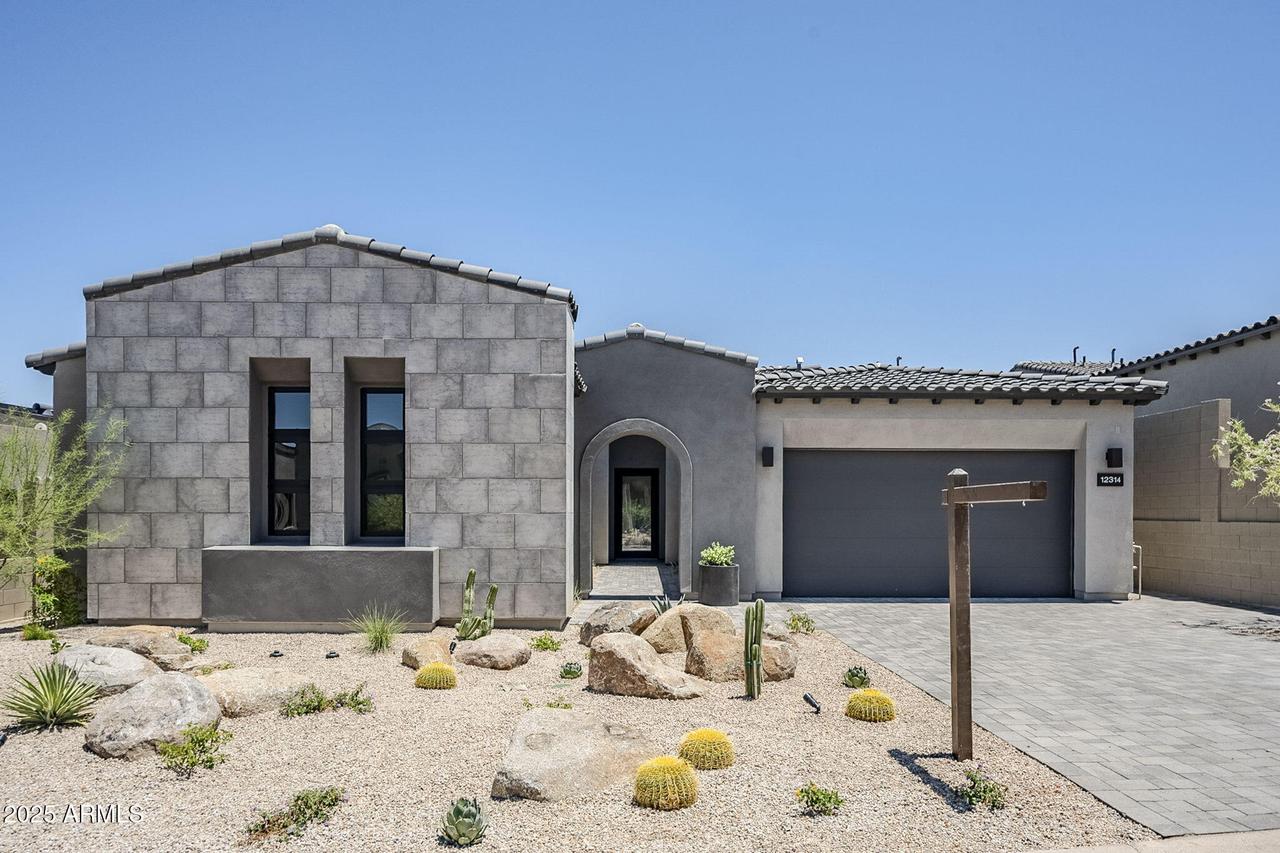
Photo 1 of 75
$1,900,000
Sold on 9/23/25
| Beds |
Baths |
Sq. Ft. |
Taxes |
Built |
| 3 |
3.50 |
2,860 |
$175 |
2025 |
|
On the market:
170 days
|
View full details, photos, school info, and price history
*NEW CONSTRUCTION: MOVE IN READY. Step inside and be greeted by MOUNTAIN VIEWS the moment you enter! Stunning Callum floor plan with Spanish Contemporary exterior in the stunning guard-gated community, Sereno Canyon. Backyard landscape includes pool, outdoor kitchen, fire feature. Gorgeous 14' ceilings in kitchen and great room, a casita with private entrance and 3 outdoor spaces are some of the reasons this plan is a top seller. Professionally designed, tasteful neutral color scheme. Additional upgrades include SS Wolf appliances, a double oven, 48'' Sub Zero Fridge & extended Kitchen island. The great room has a 72'' linear fireplace & a 16' multi-slide pocket door, perfect for cozy nights at home. This is the low-maintenance, LUXURY, lock & leave home you have been waiting for!
Listing courtesy of Hannah Clement & Katrina Dickes, Toll Brothers Real Estate & Toll Brothers Real Estate