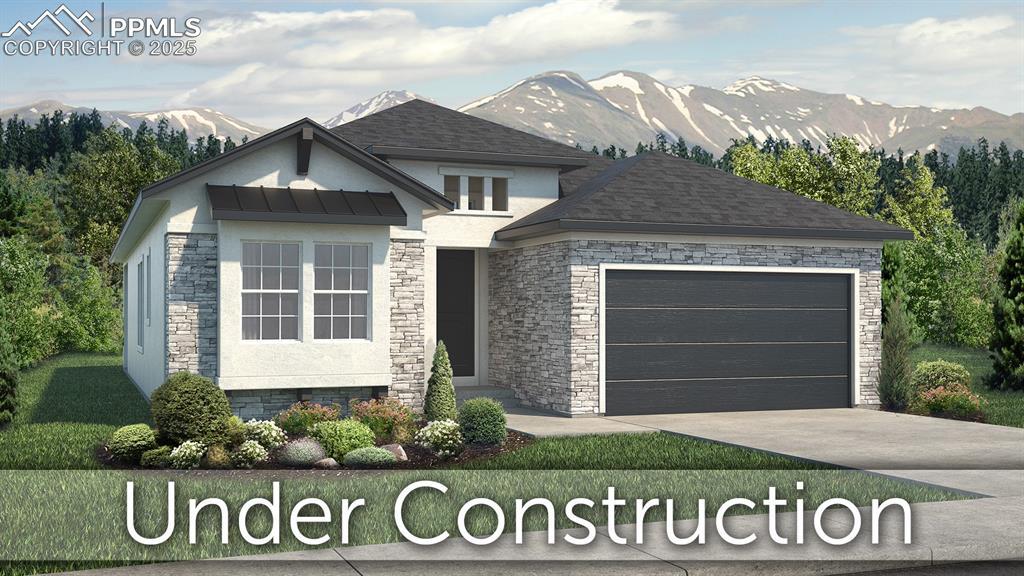
Photo 1 of 30
$1,200,000
| Beds |
Baths |
Sq. Ft. |
Taxes |
Built |
| 5 |
2.10 |
3,502 |
$150 |
2025 |
|
On the market:
188 days
|
View full details, photos, school info, and price history
Ready now! Sundance ranch plan in Flying Horse. 5 bedroom, 3.5 bath, 3 car garage home. Handsome stucco and stone exterior. Gourmet kitchen features black Shaker-style split finish cabinets with Urbane Bronze lowers and Antique White uppers, sophisticated Calacatta Lumiere countertops, corner pantry, KitchenAid stainless steel appliances including 36" gas cooktop with hood and refrigerator. The large, open great room features a contemporary fireplace. Easily access the partially covered deck from the breakfast nook. The laundry is a separate room off of the garage entry that can be accessed from the primary bedroom closet or off of the garage entry. The primary bathroom showcases a dramatic shower, linen closet and spacious walk-in closet. The finished basement includes 2 bedroom with walk-in closets that share a full bathroom, recreation room with a wet bar and fireplace and additional powder bath. There is a large unfinished storage room that can be finished as an additional bedroom. Home comes equipped with a smart home package, air conditioning and active radon mitigation system. Property is in a covenant protected community. Seller incentives available.
Listing courtesy of Michael Tinlin, Classic Residential Services