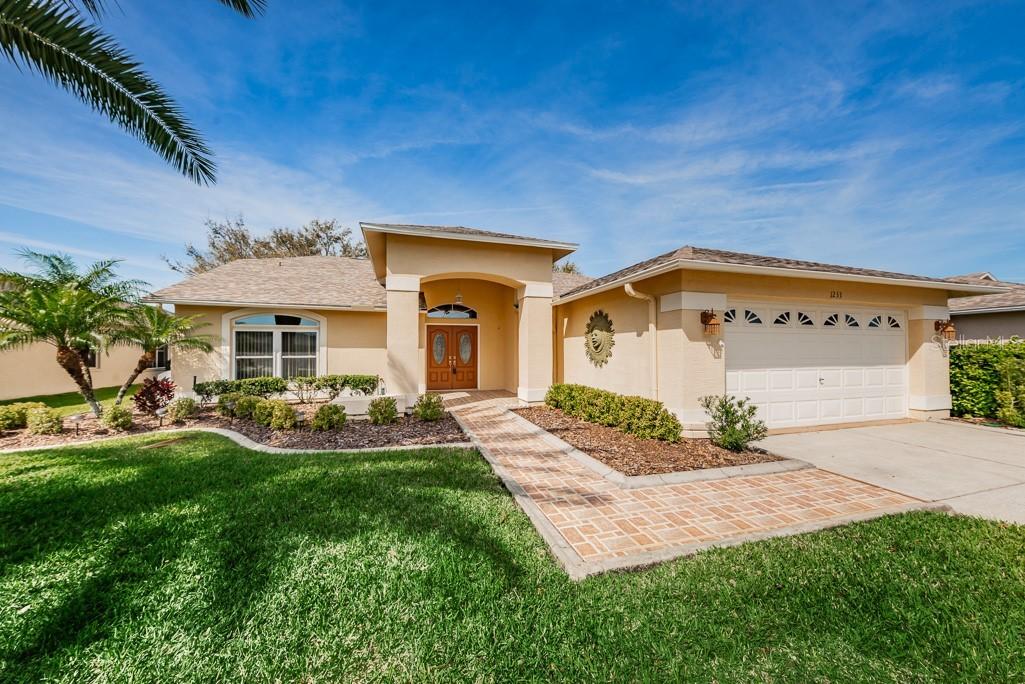
Photo 1 of 1
$372,000
Sold on 5/06/21
| Beds |
Baths |
Sq. Ft. |
Taxes |
Built |
| 3 |
2.00 |
1,862 |
$3,491 |
2001 |
|
On the market:
52 days
|
View full details, photos, school info, and price history
GOLF COURSE AND LAKE VIEWS IN DESIRABLE HERITAGE SPRINGS - TRINITY. This 3 bedroom, 2 bath, 2 car garage, 1,862 SF home is located on a premium homesite offering stunning views and privacy. Open floor plan has spacious living/dining room combo with tile flooring and vaulted ceilings that greets guests with beautiful views of the golf course. Home offers: Updated Kitchen with granite countertops, flat top range, vented microwave, and bay window in eat in kitchen area; The Master Suite has 2 Walk-in-Closets, wood laminate flooring & double sinks in ensuite Bathroom; nice sized Laundry room offers plenty of storage. Home also has a NEWER ROOF (2017), expanded screened-in Lanai, upgraded lighting and fans, double door entrance and more… Highly sought after Gated Active 55+ Community features an 18-hole championship golf course designed by Ron Carl, tennis courts, Bocce Court, 18,500 square foot Clubhouse with library w/computers, an arts and crafts room, sewing, scrapbooking and ceramics, card rooms, billiard room, Restaurant with Bar, Heated Pool & Spa, and more.. Near Shopping, Restaurants, Beaches, Parks, Expressway To Tampa, and Medical (Trinity Hospital ). Schedule your showing today!
Listing courtesy of Christian Bennett & Sallie Swinford, PA, RE/MAX CHAMPIONS & RE/MAX CHAMPIONS