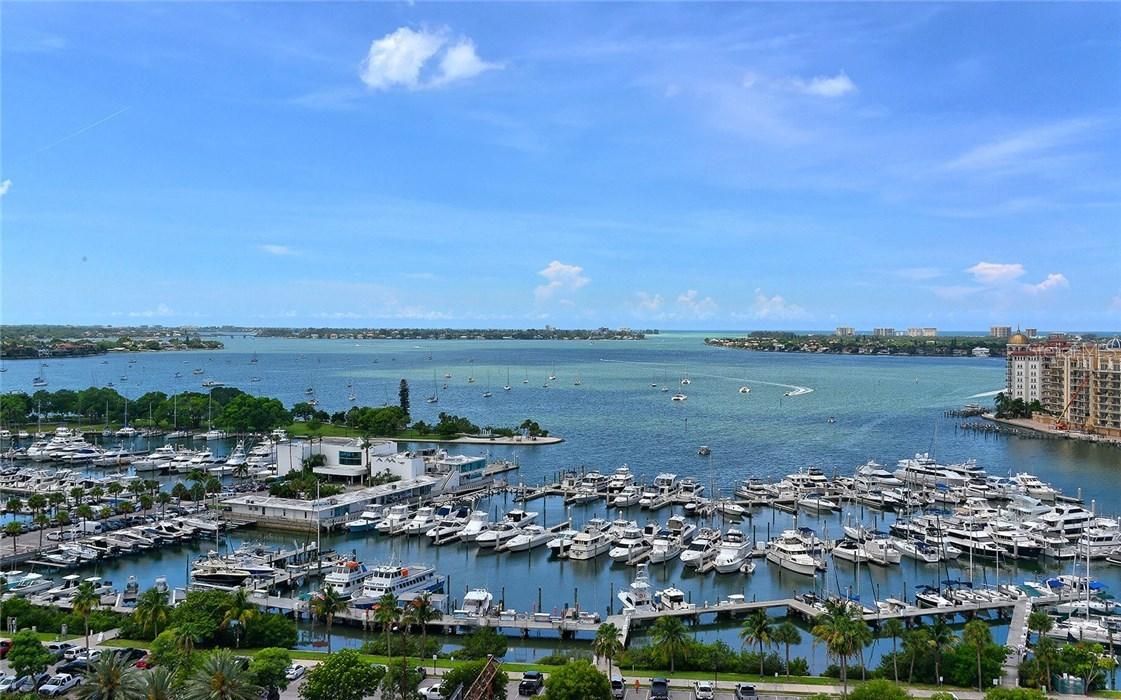
Photo 1 of 1
$1,175,000
Sold on 2/12/18
| Beds |
Baths |
Sq. Ft. |
Taxes |
Built |
| 2 |
2.00 |
2,035 |
$17,168 |
2001 |
|
On the market:
221 days
|
View full details, photos, school info, and price history
Enjoy life in this urban oasis high in the sky from this signature downtown building with panoramic views of Island Park, Sarasota Bay and the Gulf of Mexico past the barrier islands. Entering the foyer with a starlight ceiling sets the stage. The expansive living and dining room with 10-foot ceilings, crown molding and wall of glass opens onto a 37-foot terrace. The open chef’s kitchen designed by Anne Folsom Smith has custom cabinetry by Village Woodworking, unique expandable dining table, granite countertops and backsplash, Sub-Zero side-by-side refrigerator, two Sub-Zero cold drawers, Wolf range, built-in oven and microwave. Begin each morning with water views from the spacious master suite with pecan wood flooring, starlight ceiling, custom-designed wall unit, walk-in closet, marble bath with jetted tub and shower. The guest suite functions as office with beautifully detailed wraparound work stations and Murphy bed wall, designed by Anne Folsom Smith, with glass wall opening onto terrace and views. The en-suite bath has a marble shower and adjacent walk-in closet. There is also a half-bath for guests’ convenience. This pet-friendly building of only 41 residences has a heated pool and spa, newly renovated fitness center, board room, catering kitchen, community room, guest suite, 24-hour concierge, monitored surveillance and secured parking. This residence comes with two spaces. This is the perfect location to enjoy carefree access to the arts, fine dining and entertainment that downtown has to offer.
Listing courtesy of Carmen Baskind & Martha Warren, PREMIER SOTHEBY'S INTERNATIONAL REALTY & PREMIER SOTHEBY'S INTERNATIONAL REALTY