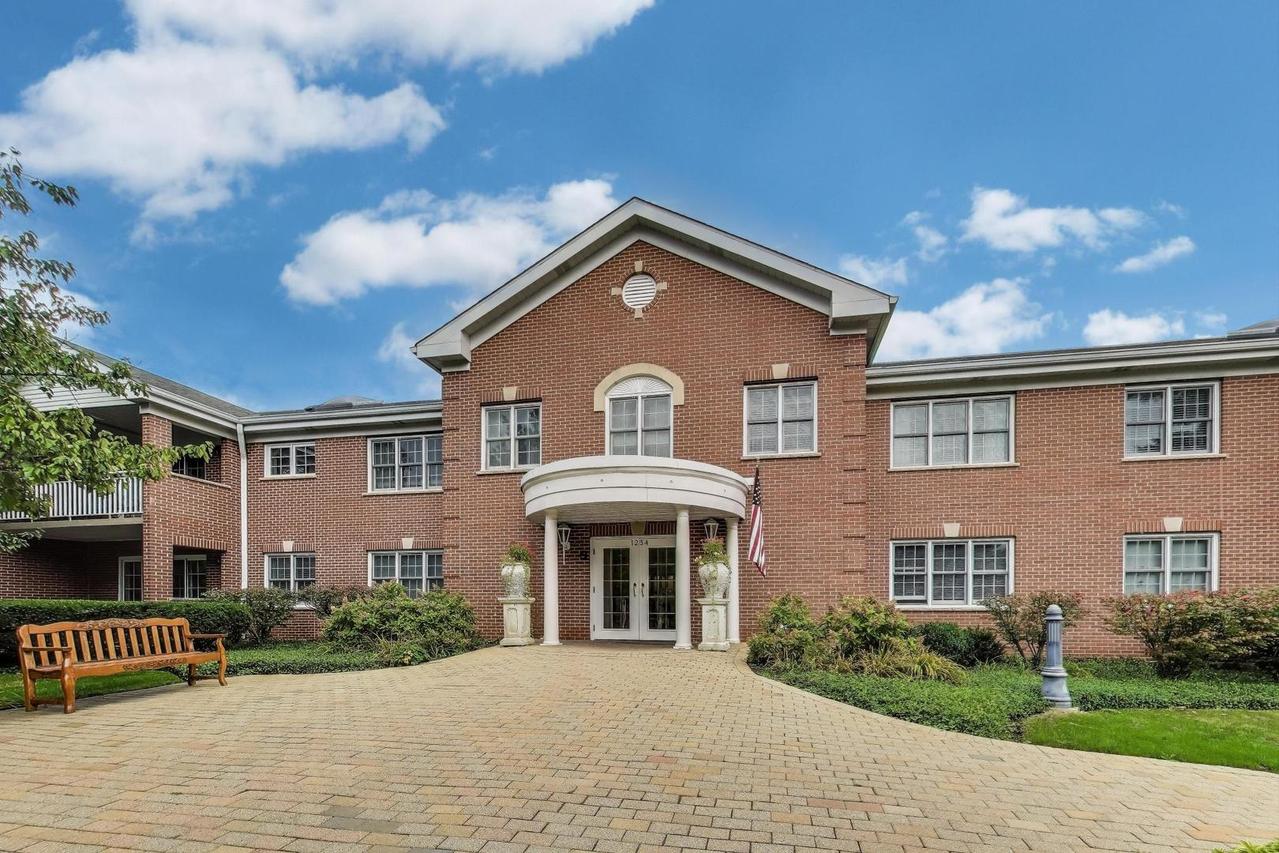
Photo 1 of 27
$418,000
Sold on 10/22/25
| Beds |
Baths |
Sq. Ft. |
Taxes |
Built |
| 2 |
2.00 |
0 |
$6,301.65 |
1997 |
|
On the market:
28 days
|
View full details, photos, school info, and price history
Beautifully Maintained End Unit in the Heart of Glenview Rarely available end-unit condo in the highly desirable 1234 Depot Street building-minutes from both downtown Glenview and The Glen. Spacious, open-concept layout, designed for both everyday living and effortless entertaining. The living and dining areas flow seamlessly into a bright, oversized kitchen with white cabinetry, a skylight that floods the space with natural light, and a generous breakfast/eat-in kitchen. The bedroom wing features two large bedrooms, each with walk-in closets. The primary suite offers southern exposure for natural light while positioned at tree-line height, the condo offers a rare blend of privacy and natural scenery-perfect for quiet mornings or evenings overlooking the greenery, with a large primary en-suite bath with a dual vanity and walk-in shower, plus an expansive closet. The second bedroom is equally roomy with its own walk-in. A full hall bath includes a whirlpool tub. Additional conveniences include a full-sized laundry room with built-in storage and folding space, as well as a large south-facing balcony off the living room-perfect for relaxing among the trees or enjoying Jackman Park concerts from home. This condo includes two heated indoor garage spaces located right by the oversized private storage unit. The building also features a heated driveway for winter ease and a small, close-knit community feel that makes it especially popular. Recent updates include a newer roof (2019) and newer in-unit A/C. HOA dues cover everything except electricity and cable/internet. Owner-occupied only; no rentals permitted.
Listing courtesy of Keki Cannon, @properties Christie's International Real Estate