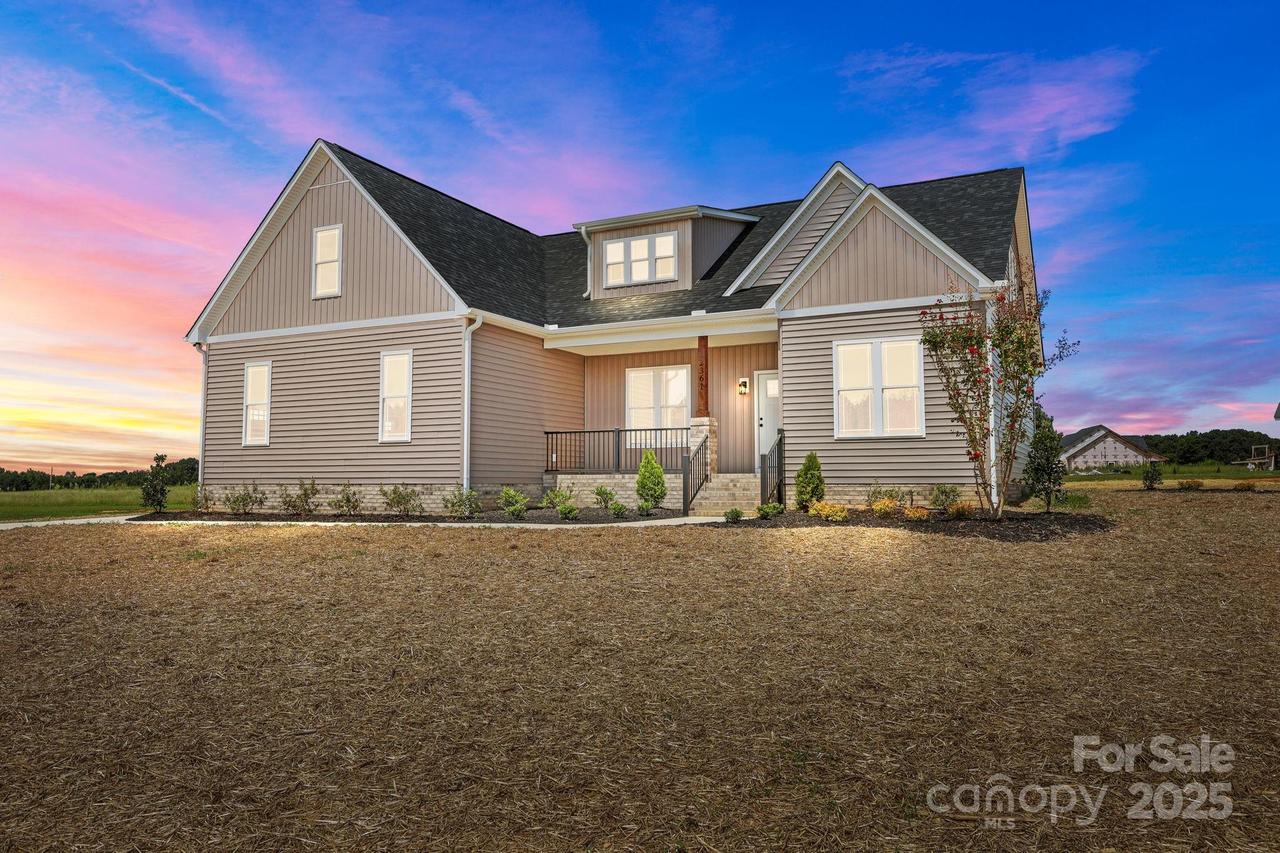
Photo 1 of 1
$444,500
Sold on 8/26/25
| Beds |
Baths |
Sq. Ft. |
Taxes |
Built |
| 3 |
3.00 |
2,143 |
0 |
2025 |
|
On the market:
12 days
|
View full details, photos, school info, and price history
Impressive new construction with main-level living plus a spacious upstairs bonus room. This home sits on a wide country lot in Locust and offers both comfort and style. The main level features an open living, dining, and kitchen area with white shaker cabinetry, granite countertops, a mosaic tile backsplash, stainless steel appliances, and pendant lighting—perfect for everyday living and entertaining.
The primary suite includes a coffered ceiling, a large custom walk-in closet, and a spa-inspired bathroom with dual vanities, an oversized tiled shower with a built-in bench, and a glass enclosure. Two additional bedrooms and a beautifully finished full bathroom complete the main floor.
Upstairs you will find a massive bonus or flex room along with a full bathroom, providing the ideal space for a playroom, media room, guest suite, or home office. A large walk-in attic makes storage easy and convenient.
Outdoor living shines with a welcoming front porch and a covered back patio with a ceiling fan overlooking open green views. A long concrete driveway leads to the attached two-car garage, and a storage building sits nearby for added convenience.
Listing courtesy of Kimberly Lambert, HOMETOWN REALTY PROS LLC