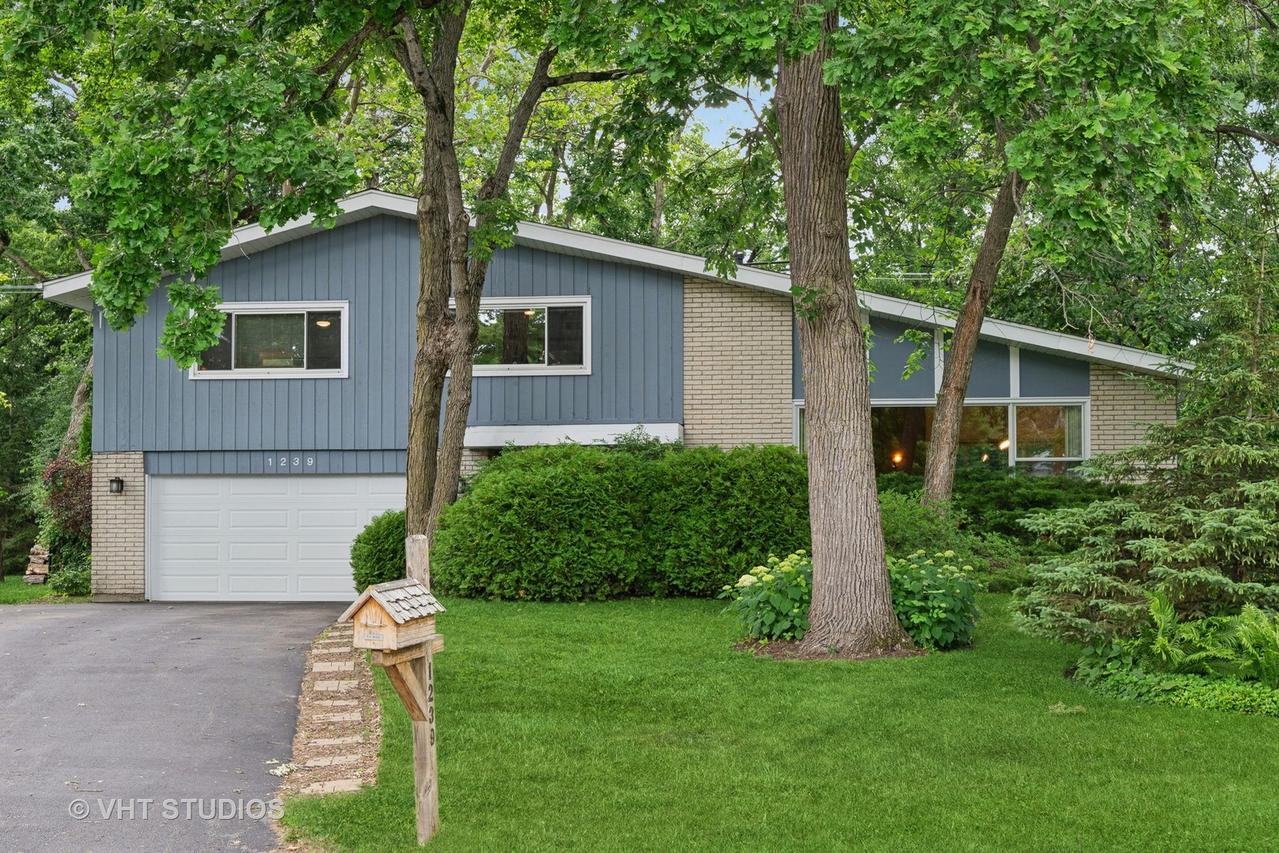
Photo 1 of 42
$750,000
| Beds |
Baths |
Sq. Ft. |
Taxes |
Built |
| 4 |
2.10 |
2,522 |
$12,280.68 |
1966 |
|
On the market:
176 days
|
View full details, photos, school info, and price history
Welcome to this light filled 4 / 2.1 Mid-Century Modern Multi-Level home in the Highlands. The open Foyer greets you with gleaming oak hardwood floors and a short staircase up to the Living Room, featuring huge Pella picture windows, oak hardwood floors and shares a spacious vaulted ceiling with the Dining Room. The vaulted ceiling in the updated Kitchen gives the sensation of the Canadian cherry wood cabinets floating on air, several with glass doors. Relax in your bright Family Room with oak hardwood floors, wood burning fireplace and Pella blinds-between-the-glass sliding glass doors leading to the patio and adjacent deck. The Upper Level is recently carpeted: the Primary Bedroom is ensuite with step-in shower with Platinum Euro series glass doors, heated floor, double sink and Pella privacy windows. Three additional bedrooms, one with a walk-in closet and laundry chute, and hall bath with double sink and Pella privacy windows, round out the Upper Level. The partially finished basement has built-in desks, cabinets, currently a designated fitness area, Storage room and Utility room. A double level deck off the kitchen and patio provide plenty of seating to enjoy the large fenced in back yard. Roof: 2022, Driveway: 2020.
Listing courtesy of Becky Dolin, @properties Christie's International Real Estate