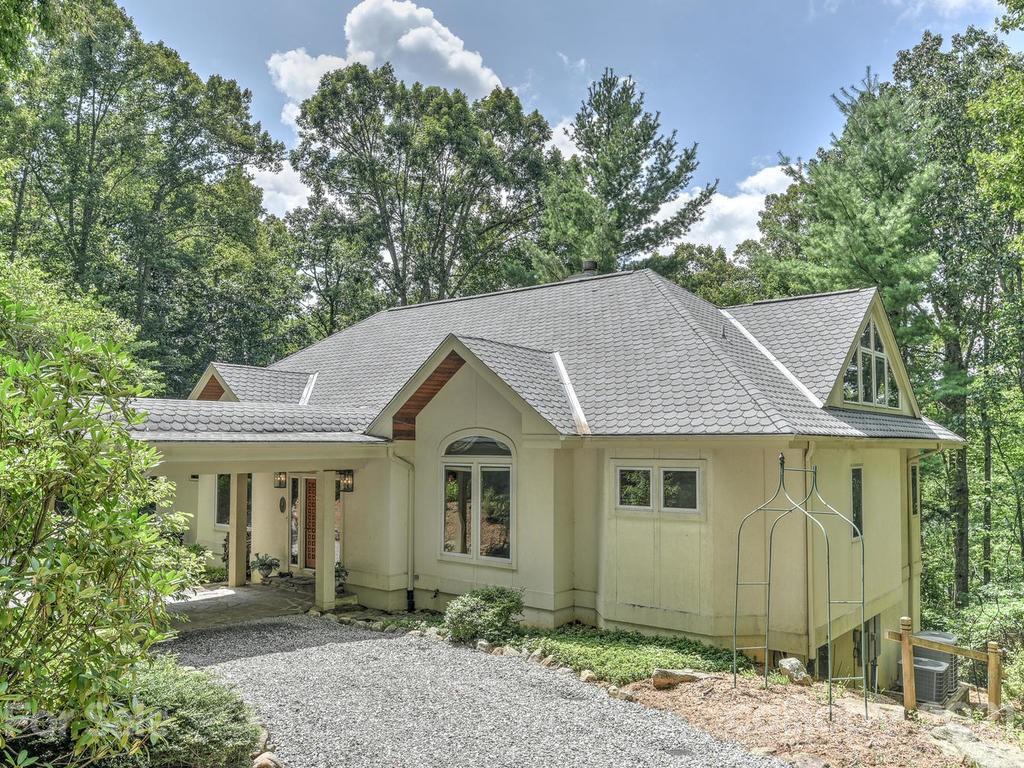
Photo 1 of 1
$745,000
Sold on 3/22/21
| Beds |
Baths |
Sq. Ft. |
Taxes |
Built |
| 4 |
3.10 |
4,581 |
0 |
1999 |
|
On the market:
193 days
|
View full details, photos, school info, and price history
Upon walking through the large front door, beneath a grand porte cochere, you are welcomed by the foyer's vaulted ceilings and a formal sitting room. The open concept living and kitchen space include a floor-to-ceiling wood burning fireplace that grounds the main level. The kitchen has incredible counter space and ample cabinet storage, in addition to a walk-in pantry. Dishwasher is new! Main and lower level have in-wall speakers. Master bedroom is on main level with a sizable bathroom, two walk-in closets, and private study. Outside, the spacious back deck has long range winter views and potential for year-round views if trees are cleared. The deck connects to a charming, screened porch on the side of the home that rests above a two car garage. Beneath the back deck lies a covered patio and outside entrance to the lower level. The lower level includes two bedrooms, one bathroom, a small workshop, and bonus living space. Upper level has lofted hallway leading to a bedroom and office.
Listing courtesy of Steve Bourke, Keller Williams Professionals