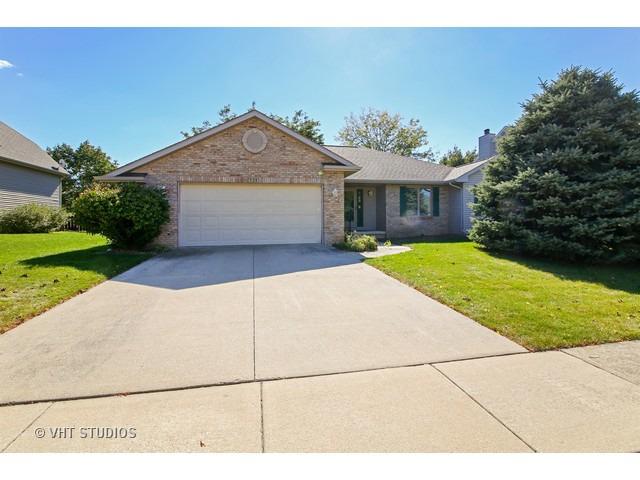
Photo 1 of 1
$209,900
Sold on 10/29/15
| Beds |
Baths |
Sq. Ft. |
Taxes |
Built |
| 3 |
2.10 |
2,009 |
$7,253 |
1994 |
|
On the market:
29 days
|
View full details, photos, school info, and price history
Bring your imagination & decorating skills to this well built custom ranch. Located on a fabulous lot with beautiful country views, this 3 BR/2.5 bath home was designed for family! Great Room features vaulted ceilings w/2 skylights & brick double sided fireplace. Wander thru a french door to a gorgeous Sun Room, featuring the brick fireplace on one wall & 3 sides of windows. Big country eat in kitchen offers loads of cabinets & counters, pantry closet and all appliances. Sliding patio door from informal dining area & french door from sunroom conveniently leads outside to a maintenance free deck. Formal DR & first floor laundry. MBR offers private bath w/oversized shower and double sink vanity. Bsmt offers many possibilities, w/plumbing for a bath & an additional direct entry access door to outside. Oversized 2 car garage! Newer Roof! New Furnace & Central Air in 2014!
Listing courtesy of Susan Elsner