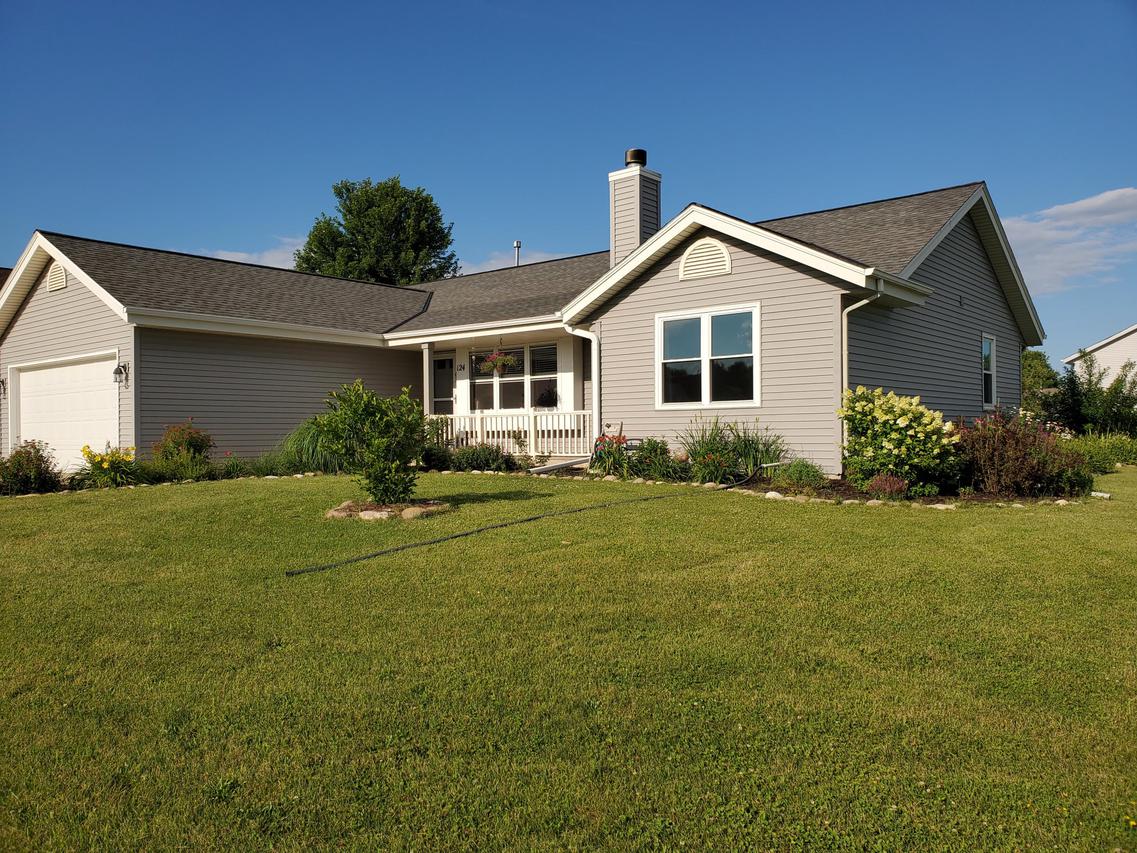
Photo 1 of 1
$320,000
Sold on 8/28/20
| Beds |
Baths |
Sq. Ft. |
Taxes |
Built |
| 3 |
2.00 |
1,501 |
$3,531.33 |
1998 |
|
On the market:
43 days
|
View full details, photos, school info, and price history
This is it! 3 bedroom 2 bath split floor plan home offered in Mukwonago School District! Prepare to be greeted with abundant natural light, a floor to ceiling stone fireplace, and cathedral ceilings. The open concept floor plan with new flooring is an entertainer's dream! Start your mornings out right by sipping coffee on your front porch. Unwind on your back deck surrounded by gardens full of breathtaking perennials! It will be hard to leave your owners suite with new carpeting & a completely renovated private bath with plenty of storage and floor to ceiling tiled walk in shower. Updates: New water heater, new water softener, new windows, new patio doors, new flooring through majority of home, new garage door & opener, new front gutters, updated bathrooms, and radon mitigation system!
Listing courtesy of Tara Meinholz, Roots Realty, LLC