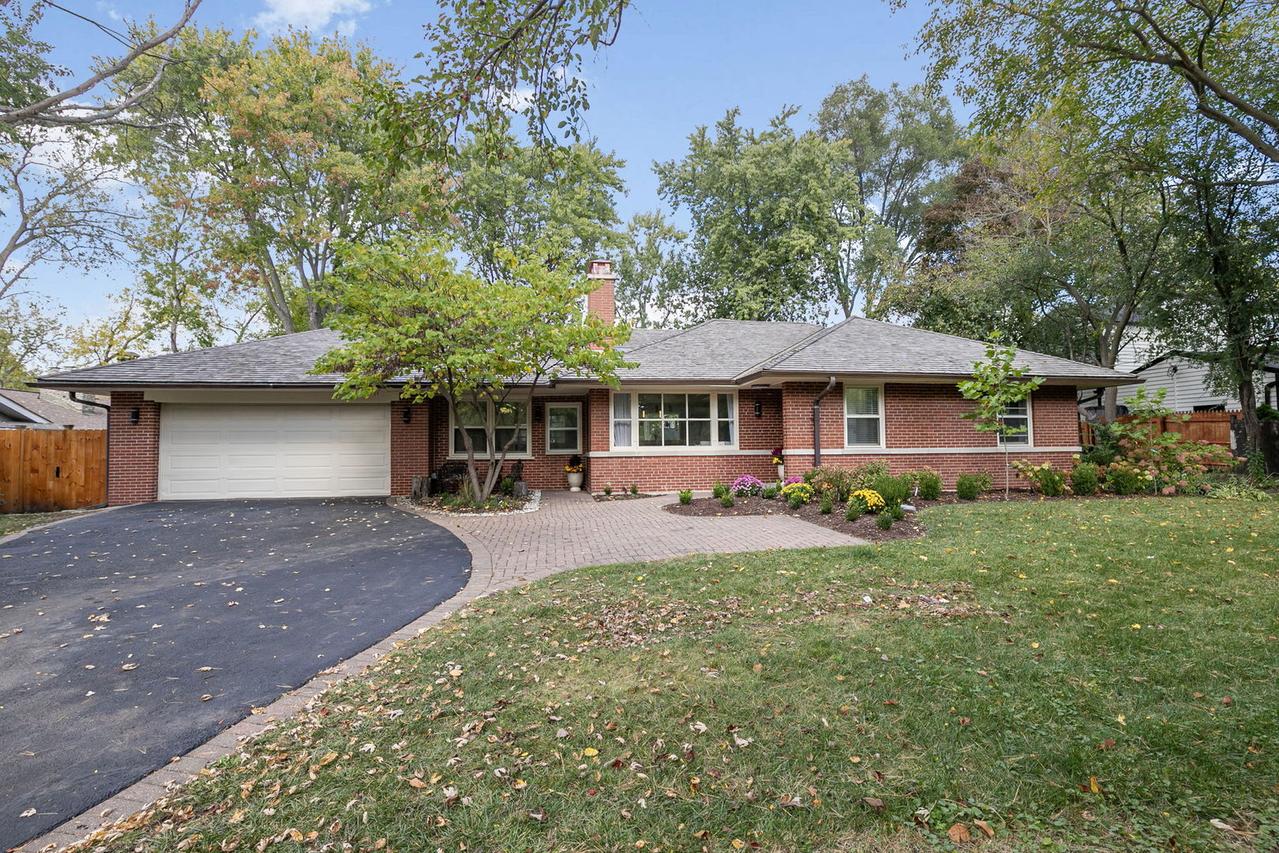
Photo 1 of 31
$875,000
| Beds |
Baths |
Sq. Ft. |
Taxes |
Built |
| 2 |
2.10 |
2,462 |
$10,131 |
1951 |
|
On the market:
2 days
|
View full details, 15 photos, school info, and price history
Welcome to this completely remodeled ranch-style home situated on a stunning 0.35-acre professionally landscaped lot. This home boasts numerous high-end updates and thoughtful improvements throughout. The spectacular kitchen (2022) features soft-close white shaker cabinetry, quartz countertops, a center island with breakfast bar, and new stainless steel appliances. The kitchen opens to a cozy family room with a wood-burning fireplace framed by limestone-washed brick, as well as to a spacious dining room-perfect for entertaining. A newly added mudroom offers custom cubbies and ample storage, leading to an oversized 2.5-car garage. The main floor includes two bedrooms, including a luxurious primary suite with a fully renovated en-suite bath (2022) featuring a marble shower. The completely finished lower level adds versatile living space with a third bedroom, a new full bath, a large recreation room with fireplace and bar, and a fully remodeled laundry room. Step outside to enjoy the private patio overlooking a fenced yard with new shrubs and beautifully planted gardens. Additional highlights include: radiant heat in all floors and ceilings; refinished hardwood floors (2019); new Cedar Perfections roof and copper gutters (2015); many new storm windows (2015); new driveway (2020); and split-unit air conditioning added (2025). This home is a wonderful condo alternative and ideally located close to parks, schools, and shopping.
Listing courtesy of Lisa Trace, @properties Christie's International Real Estate