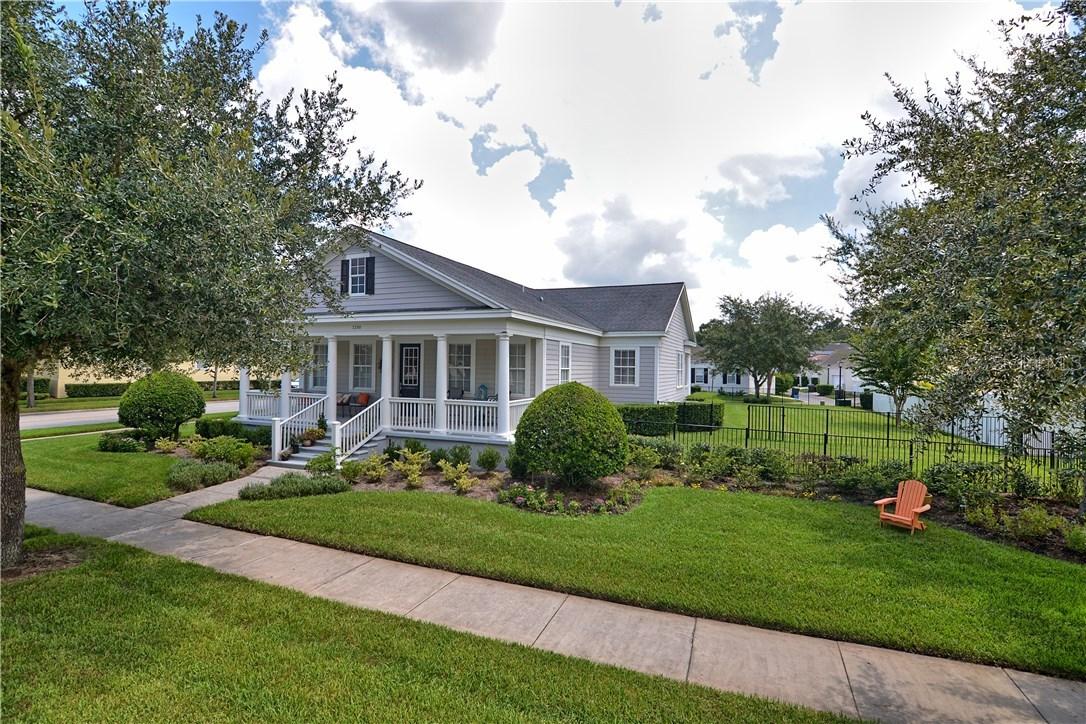
Photo 1 of 1
$575,000
Sold on 1/31/18
| Beds |
Baths |
Sq. Ft. |
Taxes |
Built |
| 3 |
2.00 |
2,354 |
$8,294 |
2001 |
|
On the market:
214 days
|
View full details, photos, school info, and price history
LARGE CORNER PREMIUM LOT WITH ENDLESS POSSIBILITIES! Single Story 3 BR, 2.5 Bath "Charlotte" Floor Plan. Covered Front Porch is located across from WATER and CONSERVATION for a tranquil view of the sunsets. Foyer opens to Living Room currently used as a home office. Formal Dining Room with Random Width Hand scraped Wenge hardwood floors, Crown Molding and Wainscoting + 10' Ceilings throughout house. Additional Study or Sitting room could be 4th Bedroom. Large Family Room opens to Kitchen and Eat-in Breakfast Area. Kitchen Features: Custom Cabinets, Granite Counter tops, Stainless Steel Appliances, NEW Double Ovens, Closet Pantry plus Built-in Desk Area. Surround Sound including covered back porch. Hallway leads to Inside Laundry Room + 2 Bedrooms and Large Owner's Suite with Walk-in Closet, Master Bath Features: Jetted Tub, Shower and Dual Sink Vanity. Hallway also has access to the Large Back Covered Porch with covered walkway to the Over-sized 2 Car Garage with extra storage space. Open Patio is great area to sit out and enjoy the Expansive yard. Located Just Blocks from Heritage Hall, Spring Park Playground, Soccer Field and Year-round Heated Pool. Enjoy the many community amenities: walking/biking trails, Robert Trent Jr. Golf Course, Downtown Shops, Restaurants, Sunday Farmer's Market & MORE!
Listing courtesy of Kathleen Carlson, IMAGINATION REALTY, INC