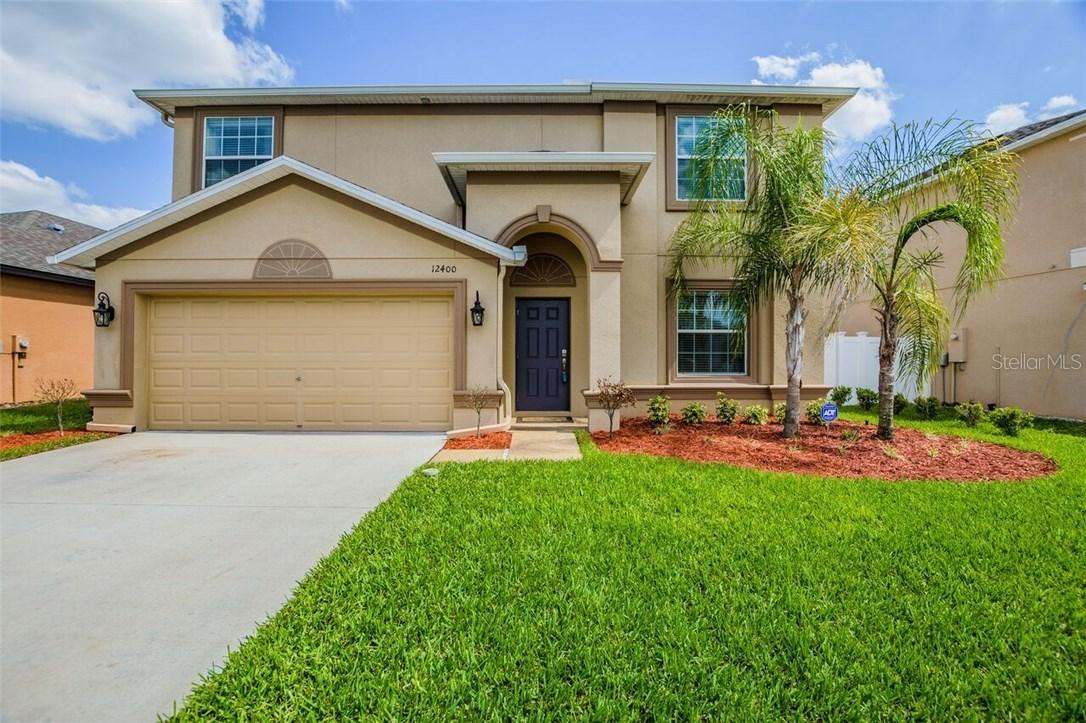
Photo 1 of 1
$242,500
Sold on 8/14/18
| Beds |
Baths |
Sq. Ft. |
Taxes |
Built |
| 4 |
2.00 |
2,441 |
$2,832 |
2014 |
|
On the market:
136 days
|
View full details, photos, school info, and price history
Turnkey Monaco Floor plan overlooking conservation and pond in the cozy community of Deerfield Lakes. Enter your soon-to-be home through the front door and be greeted by the spacious, open floor plan of the formal dining room and living room. Overlooking the expanded family room, the kitchen is adorned with stainless steel appliances, granite countertops, staggered cabinets, ceramic tile flooring, and breakfast nook. Sliding glass doors of the family room and kitchen will lead you outside to the covered lanai that sports epoxy flooring. Take in the serene views of the conversation and private, fenced backyard. Upper level living area includes expanded game room/sitting room, bedrooms and master suite. Each bedroom and common area rooms are complemented with carpeted flooring and lighted ceiling fans. Master suite features large walk-in closet, and master bath has dual sinks, spacious garden tub, separate stall shower, and enclosed restroom. No CDDs and low HOAs
Listing courtesy of PEOPLE'S CHOICE REALTY SVC LLC