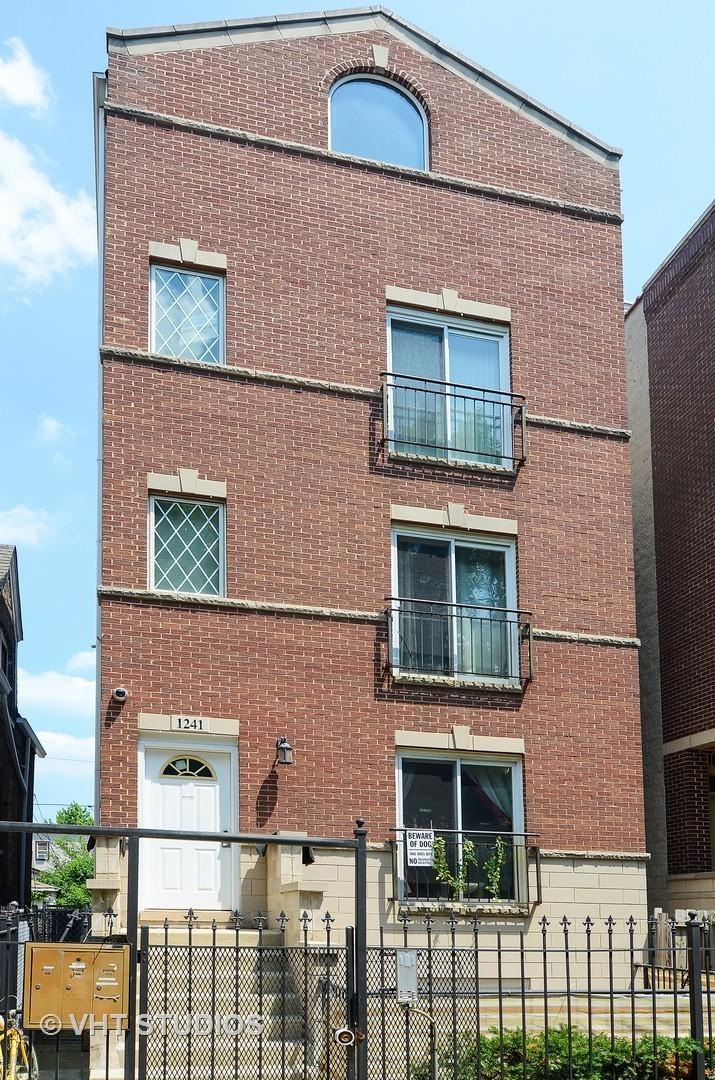
Photo 1 of 1
$725,000
Sold on 10/04/17
| Beds |
Baths |
Sq. Ft. |
Taxes |
Built |
| 7 |
0.00 |
0 |
$8,479.83 |
2002 |
|
On the market:
85 days
|
View full details, photos, school info, and price history
Huge 3 Flat consisting of a duplex down with 3 bedrooms,3 bathrooms,kitchen, living, dining area & lower level with an open floor plan that leads out to a front out door patio. The 2nd floor unit consist of 2 bedrooms & 2 bathrooms. Typical layout similar to a 2nd floor simplex condo. The duplex up contains 2 bedrooms, 2 bathrooms, kitchen, dining area, living room & soaring ceilings with a huge loft on the second level. The spacious open loft area on the second level overlooks the living room area below. All units have their own washer and dryers & their own private deck area in the back. Building was built a little over 15 years ago & needs a tiny bit of sprucing up. Interior painting alone will give it an incredible face lift! Think of this building like a 3 unit condo building but older & has a lot more space AND more bathrooms than an older building. Note that the leases are currently MTM & they pay their own utilities. All tenants are long term tenants(2 over 11 yrs & 1 over 7yr)
Listing courtesy of Sandra Kessler, @properties Christie's International Real Estate