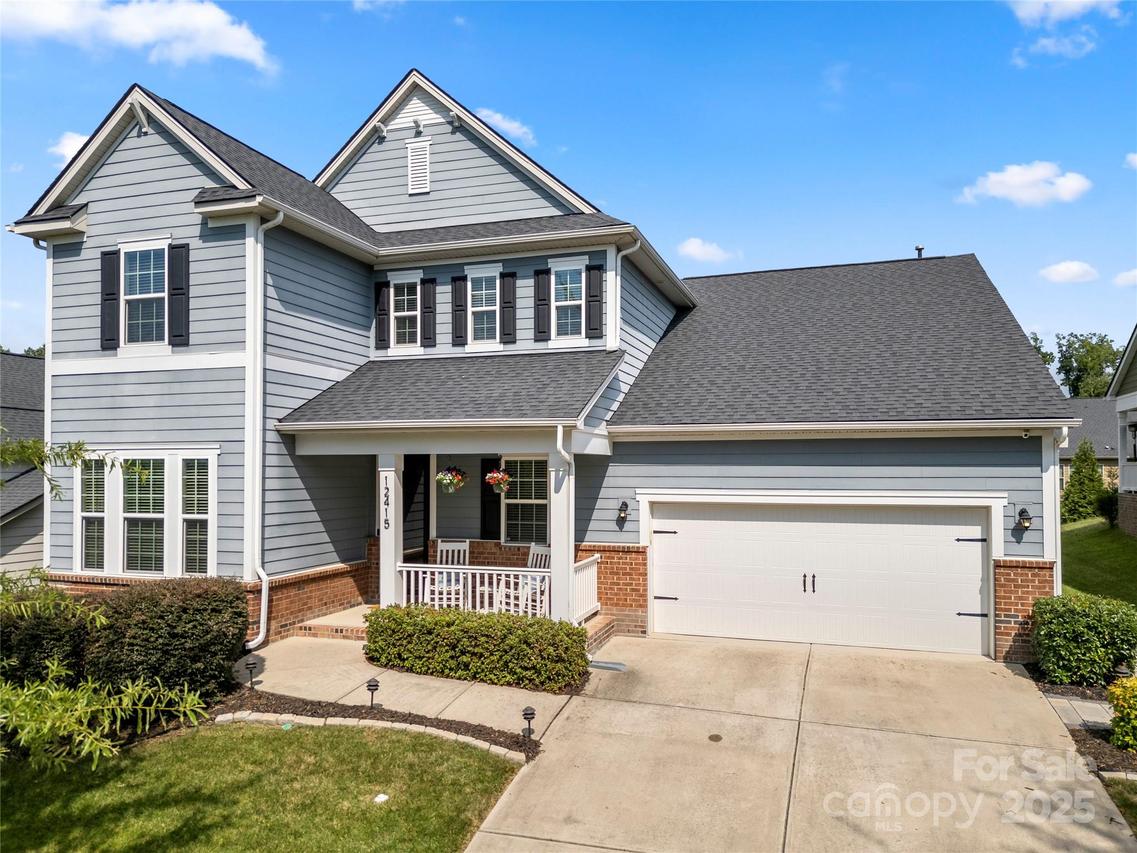
Photo 1 of 43
$640,000
Sold on 8/18/25
| Beds |
Baths |
Sq. Ft. |
Taxes |
Built |
| 4 |
3.10 |
3,252 |
0 |
2016 |
|
On the market:
46 days
|
View full details, photos, school info, and price history
Nestled in Vermillion, this home features a main level primary bedroom w/tray ceiling, connecting to an ensuite bathroom complete w/walk-in shower w/rain shower head, double vanity, & access to 2 walk-in closets. Kitchen boasts an oversized pantry, island w/additional seating & double wall ovens. It opens into a dining area & the living room, where a gas fireplace serves as a focal point in the open floorplan. Off the garage, a convenient drop zone leads into the main-level laundry room. 1/2 bath & office complete the main level. Upstairs, find a versatile flex space, a guest suite w/full bathroom, 2 additional beds & a full bath. Outside a fully fenced backyard features a paver patio ideal for a fire pit, dining area & lounge seating. Covered back patio provides additional space for gatherings. Residents of Vermillion enjoy access to 2 community pools, a playground & Harvey's neighborhood restaurant. W/proximity to downtown Huntersville, breweries & shopping this property has it all.
Listing courtesy of Joe Puma, Puma & Associates Realty, Inc.