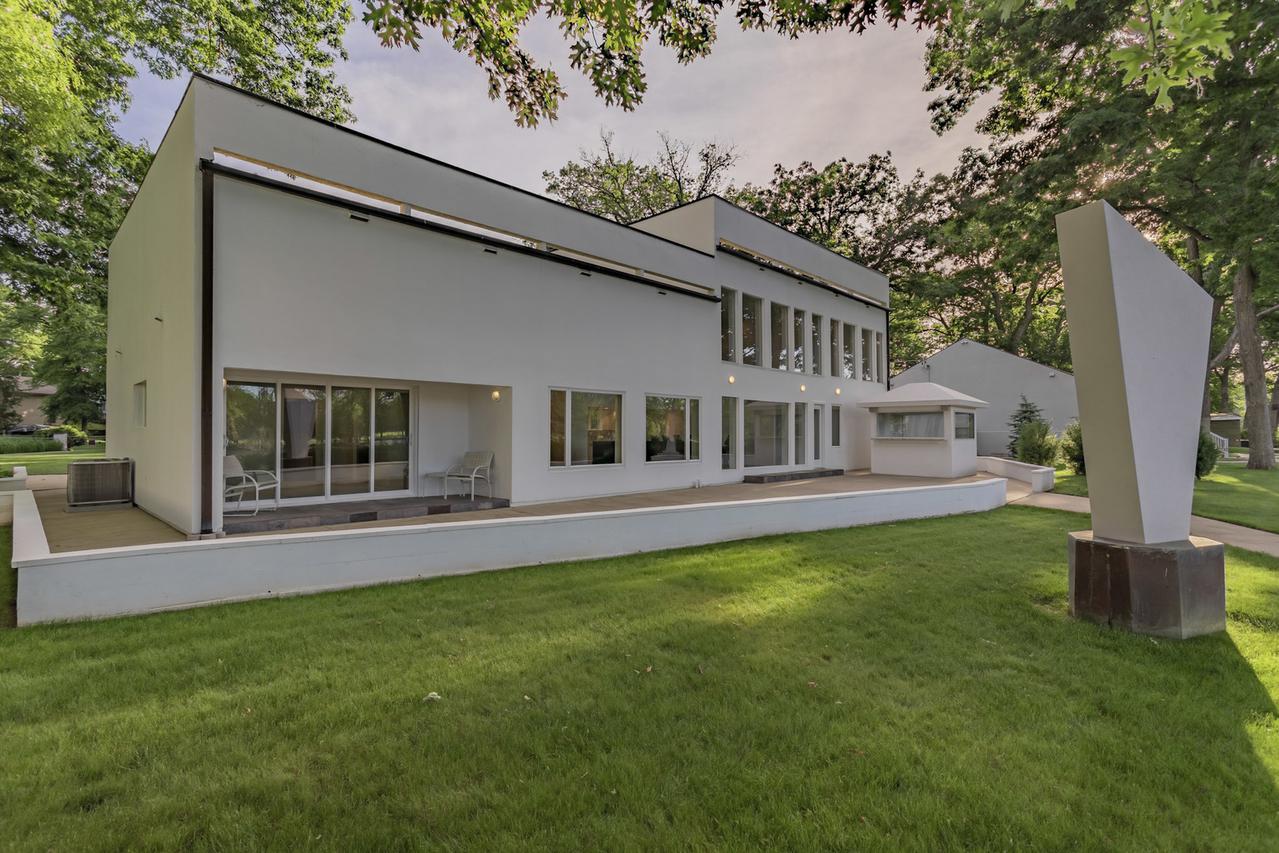
Photo 1 of 1
$350,000
Sold on 9/14/20
| Beds |
Baths |
Sq. Ft. |
Taxes |
Built |
| 3 |
3.10 |
2,908 |
$8,033.80 |
1996 |
|
On the market:
95 days
|
View full details, photos, school info, and price history
Boasting an array of sleek finishes and a thoughtful open plan layout, this custom built immaculate 3-bedroom, 3.5-bathroom is a paradigm of contemporary living. Features of this 2908 sq. ft. home include nearly 160 feet of Rock River frontage, includes Low E glass windows, northern exposure, main floor bedrooms that each have their own private en suite bathrooms. Beyond a functional entryway space the home flows into a luminous, open concept living, dining, and kitchen area. The gourmet kitchen is equipped with granite counter tops and matching back splash, sleek white cabinets, and a suite of high-end stainless steel appliances. The master bedroom sits just off the living area and has custom built ins and closets. The master bathroom has ceramic tile flooring, whirlpool tub, walk in shower, and chic modern fixtures. Other interior features include custom built dining room table, and built in leather sofa. Exterior includes BBQ Grill house and heated 6 car garage.
Listing courtesy of Barb Erdmier, RE/MAX Property Source